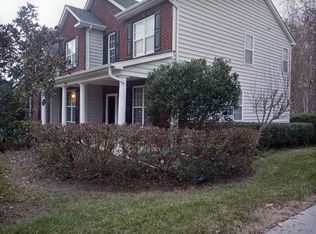Closed
$761,500
9618 Belloak Ln, Waxhaw, NC 28173
6beds
3,330sqft
Single Family Residence
Built in 2003
0.48 Acres Lot
$765,200 Zestimate®
$229/sqft
$3,206 Estimated rent
Home value
$765,200
$712,000 - $819,000
$3,206/mo
Zestimate® history
Loading...
Owner options
Explore your selling options
What's special
Award winning Marvin Ridge Schools, Gracious Amenity Rich Community, Stately Brick Home, & Amazing Backyard Haven–This Is It! You Have Found The One! Your heart will be captured the minute you enter the community & feel yourself relax as you drive the tree lined streets surrounded by homes on big spacious lots. And walking through the front door it will feel like home. Spacious & open, this home features TWO "primary" bedrooms: one up & one down. An abundance of “flex spaces” to create the perfect space for your lifestyle – office space to work from home, media room for Sunday football games or just the right amount of bedrooms for everyone to have their own! A lush green, flat, .48 acre backyard w/a paver patio & hot tub. Beautiful new flooring throughout, new roof & a 3-car side load garage. Close to both quaint Downtown Waxhaw & popular Blakeney/Ballantyne shopping & dining. The Reserve amenities include: pool, club house, walking trails, fishing pond, playground, sidewalks & more.
Zillow last checked: 8 hours ago
Listing updated: June 10, 2025 at 01:35pm
Listing Provided by:
Laura Werb laura.werb@bhhscarolinas.com,
Berkshire Hathaway HomeServices Carolinas Realty
Bought with:
Chirag Santwani
Ram Realty LLC
Source: Canopy MLS as distributed by MLS GRID,MLS#: 4200379
Facts & features
Interior
Bedrooms & bathrooms
- Bedrooms: 6
- Bathrooms: 4
- Full bathrooms: 3
- 1/2 bathrooms: 1
- Main level bedrooms: 1
Primary bedroom
- Level: Main
Bedroom s
- Level: Upper
Bedroom s
- Level: Upper
Bathroom full
- Level: Main
Bathroom half
- Level: Main
Bathroom full
- Level: Upper
Bathroom full
- Level: Upper
Other
- Level: Upper
Other
- Level: Upper
Breakfast
- Level: Main
Dining room
- Level: Main
Great room
- Level: Main
Kitchen
- Level: Main
Laundry
- Level: Main
Office
- Level: Main
Heating
- Forced Air
Cooling
- Ceiling Fan(s), Central Air
Appliances
- Included: Dishwasher, Disposal, Electric Range, Microwave, Plumbed For Ice Maker
- Laundry: Utility Room
Features
- Breakfast Bar, Hot Tub, Kitchen Island, Open Floorplan, Walk-In Closet(s)
- Flooring: Carpet, Tile, Vinyl
- Has basement: No
- Fireplace features: Great Room
Interior area
- Total structure area: 3,330
- Total interior livable area: 3,330 sqft
- Finished area above ground: 3,330
- Finished area below ground: 0
Property
Parking
- Total spaces: 3
- Parking features: Attached Garage, Garage Faces Side, Garage on Main Level
- Attached garage spaces: 3
Features
- Levels: Two
- Stories: 2
- Patio & porch: Patio
- Exterior features: Fire Pit
- Pool features: Community
- Has spa: Yes
- Spa features: Heated, Interior Hot Tub
Lot
- Size: 0.48 Acres
Details
- Parcel number: 06207216
- Zoning: AJ0
- Special conditions: Relocation
Construction
Type & style
- Home type: SingleFamily
- Property subtype: Single Family Residence
Materials
- Brick Partial, Vinyl
- Foundation: Slab
- Roof: Shingle
Condition
- New construction: No
- Year built: 2003
Utilities & green energy
- Sewer: County Sewer
- Water: County Water
Community & neighborhood
Community
- Community features: Clubhouse, Playground, Pond, Sidewalks, Street Lights, Walking Trails
Location
- Region: Waxhaw
- Subdivision: The Reserve
HOA & financial
HOA
- Has HOA: Yes
- HOA fee: $306 quarterly
- Association name: Henderson Management
Other
Other facts
- Listing terms: Cash,Conventional,VA Loan,Relocation Property
- Road surface type: Concrete, Paved
Price history
| Date | Event | Price |
|---|---|---|
| 6/10/2025 | Sold | $761,500+1.5%$229/sqft |
Source: | ||
| 5/9/2025 | Listed for sale | $750,000+171.2%$225/sqft |
Source: | ||
| 2/6/2004 | Sold | $276,500$83/sqft |
Source: Public Record | ||
Public tax history
| Year | Property taxes | Tax assessment |
|---|---|---|
| 2025 | $3,375 +25.5% | $726,400 +69.6% |
| 2024 | $2,689 +0.4% | $428,300 |
| 2023 | $2,679 | $428,300 |
Find assessor info on the county website
Neighborhood: 28173
Nearby schools
GreatSchools rating
- 7/10Sandy Ridge Elementary SchoolGrades: PK-5Distance: 1.1 mi
- 9/10Marvin Ridge Middle SchoolGrades: 6-8Distance: 0.7 mi
- 9/10Marvin Ridge High SchoolGrades: 9-12Distance: 0.7 mi
Schools provided by the listing agent
- Elementary: Sandy Ridge
- Middle: Marvin Ridge
- High: Marvin Ridge
Source: Canopy MLS as distributed by MLS GRID. This data may not be complete. We recommend contacting the local school district to confirm school assignments for this home.
Get a cash offer in 3 minutes
Find out how much your home could sell for in as little as 3 minutes with a no-obligation cash offer.
Estimated market value
$765,200
Get a cash offer in 3 minutes
Find out how much your home could sell for in as little as 3 minutes with a no-obligation cash offer.
Estimated market value
$765,200
