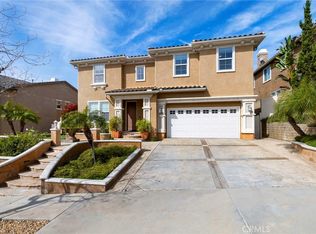HOT HOME!! VIEWS, VIEWS, VIEWS!! Offers will be reviewed on 1/4/21. Move in ready 5 bedroom, 3 bathroom entertainers home. Full bedroom and bathroom downstairs. Massive hillside with huge cultivation potential. Create your own vineyard, or plant your own food. There are many possibilities. Also, no need for a gym membership when you have your very own version of the Santa Monica Stairs in your backyard.
This property is off market, which means it's not currently listed for sale or rent on Zillow. This may be different from what's available on other websites or public sources.
