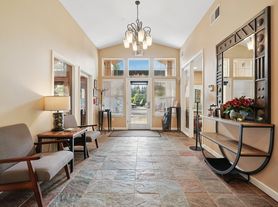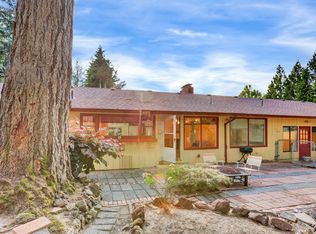Love Where You Live. Apply Today, Tour Tomorrow.
Live in the Heart of Tigard:
Welcome to a beautiful two-story home tucked in a peaceful Tigard neighborhood surrounded by tree-lined streets and suburban charm. Just minutes from local parks, shopping centers, and a variety of dining options, this location offers convenience while keeping you close to nature. With quick access to I-5 and Highway 217, commuting to Portland and nearby cities is seamless, making this home perfect for both work and play.
Highlights:
-Spacious open-concept main living area with plush carpet, oversized windows, and a cozy gas fireplace
-Elegant formal dining space with bay windows and abundant natural light
-Chef-inspired kitchen with granite countertops, stainless steel appliances, and rich wood cabinetry
-Kitchen island with seating, plus a tile backsplash for added style
-Four generously sized bedrooms, all with large closets and windows
-Primary suite with vaulted ceilings, walk-in closet, soaking tub, dual vanities, and walk-in shower
-Additional full bathroom with shower/tub combo and half bath on the main level
-Large bonus/family room on the lower level
-Private fenced yard with deck and an oversized patio, perfect for entertaining or relaxing outdoors
-Attached two-car garage and paved driveway
Smart Application Process:
-Apply online, fast, secure, and mobile-friendly
-One in-person tour per renter due to high demand
-Virtual tours often available, ask for a link
-Boost your approval chances by submitting all documents upfront
Utilities & Lease Info:
-Tenant Covers: Electric, Gas, Water/Sewer, Garbage, Landscaping, and Cable/Internet
-Washer/Dryer: Included
-Heating: Forced Air
-Cooling: Central Air (verify before applying)
-Pets: Dogs or cats (2 max) $40/month pet rent + $500 additional deposit per pet
Schools:
-Durham Elementary
-Twality Middle
-Tigard High School
Why Renters Love Us:
-Open 365 days and Answer our telephone 24 hours a day
-Electronic Move Ins, High Tech, Paperless, Mobile App, and more
-7 day a week maintenance service
-73% of renters who love their maintenance team, stay longer
-7 day a week showings, fits your schedule
-Improve your credit score with each on-time payment, lowering the interest rate you will pay on loans
-88% care about reviews, so we work hard to earn them
Ready to schedule a tour or apply?
-Questions? Call us. We're here 365 days a year.
Disclaimer: All information, regardless of source, is not guaranteed and should be independently verified. Including paint, flooring, square footage, amenities, and more. This home may have an HOA/COA which has additional charges associated with move-in/move-out. Tenant(s) would be responsible for verification of these charges, rules, as well as associated costs. Applications are processed first-come, first-served. All homes have been lived in and are not new. The heating and cooling source needs to be verified by the applicant. Square footage may vary from website to website and must be independently verified. Please confirm the year the home was built so you are aware of the age of the home. A lived-in home will have blemishes, defects, and more. Homes are not required to have A/C. Please verify status before viewing/applying.
House for rent
$3,199/mo
9618 SW Fern Hollow Ct, Tigard, OR 97224
4beds
3,100sqft
Price may not include required fees and charges.
Single family residence
Available now
Cats, dogs OK
Central air
In unit laundry
-- Parking
Fireplace
What's special
Cozy gas fireplacePrivate fenced yardChef-inspired kitchenWalk-in closetOversized patioWalk-in showerAttached two-car garage
- 10 days
- on Zillow |
- -- |
- -- |
Travel times
Looking to buy when your lease ends?
Consider a first-time homebuyer savings account designed to grow your down payment with up to a 6% match & 3.83% APY.
Facts & features
Interior
Bedrooms & bathrooms
- Bedrooms: 4
- Bathrooms: 3
- Full bathrooms: 2
- 1/2 bathrooms: 1
Heating
- Fireplace
Cooling
- Central Air
Appliances
- Included: Dishwasher, Dryer, Microwave, Stove, Washer
- Laundry: In Unit
Features
- Walk In Closet
- Flooring: Carpet, Hardwood, Linoleum/Vinyl, Tile
- Has fireplace: Yes
Interior area
- Total interior livable area: 3,100 sqft
Video & virtual tour
Property
Parking
- Details: Contact manager
Features
- Patio & porch: Deck
- Exterior features: Close To Park, Deck/Patio, Dual Sinks, Fenced Backyard, Forced Air, Granite Countertops, High Ceilings, Island, Refrigerator/Freezer, Soaking Tub, Stainless Steel, Standing Shower, Walk In Closet
Details
- Parcel number: 2S114BA17900
Construction
Type & style
- Home type: SingleFamily
- Property subtype: Single Family Residence
Community & HOA
Location
- Region: Tigard
Financial & listing details
- Lease term: Contact For Details
Price history
| Date | Event | Price |
|---|---|---|
| 9/23/2025 | Listed for rent | $3,199-5.8%$1/sqft |
Source: Zillow Rentals | ||
| 7/11/2023 | Listing removed | -- |
Source: Zillow Rentals | ||
| 6/30/2023 | Listed for rent | $3,395$1/sqft |
Source: Zillow Rentals | ||
| 10/1/2019 | Listing removed | $599,000$193/sqft |
Source: eXp Realty, LLC #19142040 | ||
| 8/13/2019 | Price change | $599,000-1.6%$193/sqft |
Source: eXp Realty, LLC #19142040 | ||

