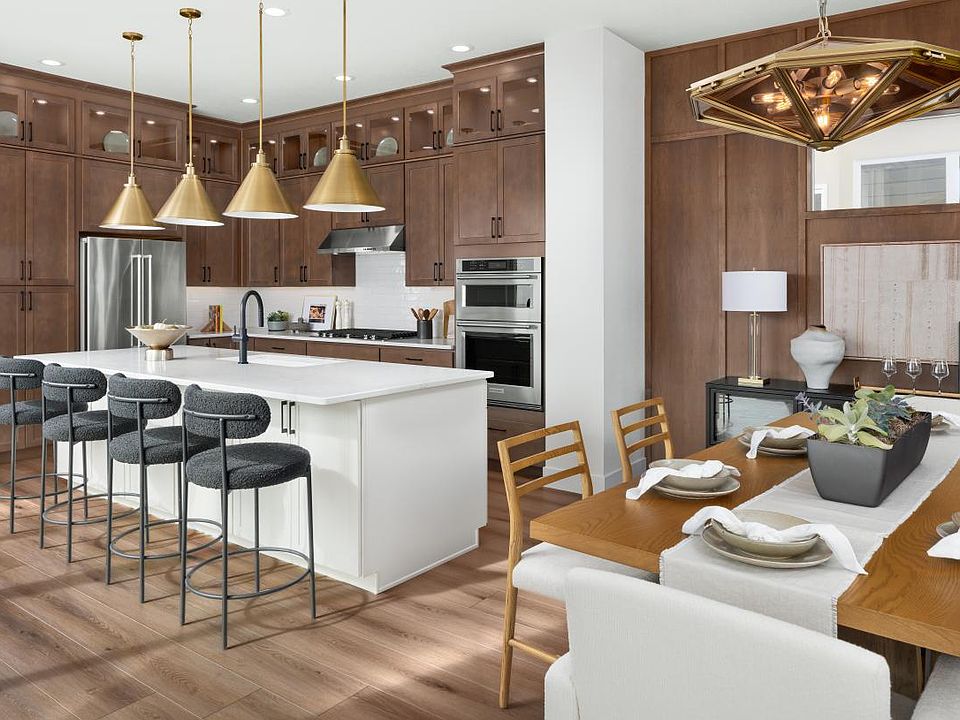The Kersey features elegant gathering spaces and relaxing retreats. An inviting foyer flows into a bright casual dining area and patio beyond. Adjacent to a beautiful great room with a cathedral ceiling, the kitchen is a cook’s delight offering an expansive island with breakfast bar, a pantry, and ample cabinet space. The luxurious primary bedroom boasts a cathedral ceiling, a walk-in closet, and a serene bath with a dual sink vanity, a relaxing shower with seat, and a private water closet. Three secondary bedrooms, one with a walk-in closet, share a full hall bath with a separate dual- sink vanity area. Other highlights include a versatile office, bedroom-level laundry, a first-floor powder room, and extra storage throughout.
New construction
$640,000
9618 Wolf Valley Dr, Colorado Springs, CO 80924
4beds
3,566sqft
Single Family Residence
Built in 2024
4,621.72 Square Feet Lot
$-- Zestimate®
$179/sqft
$178/mo HOA
What's special
Cathedral ceilingLuxurious primary bedroomBeautiful great roomBedroom-level laundryFirst-floor powder roomWalk-in closetPrivate water closet
Call: (719) 800-7596
- 78 days |
- 335 |
- 11 |
Zillow last checked: 8 hours ago
Listing updated: November 17, 2025 at 08:00am
Listed by:
Jennifer Boylan GRI 719-492-1892,
Springs Homes Inc
Source: Pikes Peak MLS,MLS#: 9099957
Travel times
Open houses
Facts & features
Interior
Bedrooms & bathrooms
- Bedrooms: 4
- Bathrooms: 3
- Full bathrooms: 2
- 1/2 bathrooms: 1
Basement
- Area: 1022
Heating
- Forced Air, Natural Gas
Cooling
- Central Air
Appliances
- Included: Cooktop, Gas in Kitchen, Microwave, Refrigerator
- Laundry: Upper Level
Features
- 9Ft + Ceilings, Vaulted Ceiling(s), High Speed Internet, Pantry, Smart Thermostat
- Flooring: Luxury Vinyl
- Basement: Full,Finished
- Number of fireplaces: 1
- Fireplace features: Electric, One
Interior area
- Total structure area: 3,566
- Total interior livable area: 3,566 sqft
- Finished area above ground: 2,544
- Finished area below ground: 1,022
Video & virtual tour
Property
Parking
- Total spaces: 3
- Parking features: Attached, Tandem, Garage Door Opener, Concrete Driveway
- Attached garage spaces: 3
Features
- Levels: Two
- Stories: 2
- Patio & porch: None, See Prop Desc Remarks
- Exterior features: Auto Sprinkler System
- Fencing: Other,See Remarks
- Has view: Yes
- View description: Mountain(s)
Lot
- Size: 4,621.72 Square Feet
- Features: Hiking Trail, Near Hospital, Near Park, Near Schools, HOA Required $, No Landscaping
Construction
Type & style
- Home type: SingleFamily
- Property subtype: Single Family Residence
Materials
- See Prop Desc Remarks, Frame
- Roof: Composite Shingle
Condition
- New Construction
- New construction: Yes
- Year built: 2024
Details
- Builder model: Kersey
- Builder name: Toll Brothers
- Warranty included: Yes
Utilities & green energy
- Water: Municipal
- Utilities for property: Electricity Connected, Natural Gas Connected
Green energy
- Green verification: HERS Index Score, ENERGY STAR Certified Homes
- Indoor air quality: Radon System
Community & HOA
Community
- Features: Clubhouse, Community Center, Dog Park, Hiking or Biking Trails, Lake, Parks or Open Space, Playground, Green Areas, Lake/Pond, Pool
- Subdivision: Edge at Wolf Ranch
HOA
- Has HOA: Yes
- Services included: Covenant Enforcement, Management, Snow Removal, Trash Removal
- HOA fee: $178 monthly
Location
- Region: Colorado Springs
Financial & listing details
- Price per square foot: $179/sqft
- Annual tax amount: $5,590
- Date on market: 9/3/2025
- Listing terms: Cash,Conventional,VA Loan
- Electric utility on property: Yes
About the community
LakeClubhouse
Nestled in Colorado Springs, CO, Edge at Wolf Ranch is part of a vibrant master-planned community with gorgeous Rocky Mountain views, access to award-winning schools, and an array of amenities perfect for active lifestyles. Edge at Wolf Ranch offers five two-story, single-family home designs with 1,886 2,748+ square feet including an optional finished basement, plus fenced side yards. Recreation is plentiful in this North Colorado Springs luxury home community, thanks to an abundance of parks, trails, open spaces, a community lake, a clubhouse with a pool and splash zone, and much more. Residents will enjoy close proximity to the community lake, which offers fishing and a kayak launch, as well as playground areas, 25+ miles of connected trails, picnic spots, and the Woof Ranch dog park. Home price does not include any home site premium.
Source: Toll Brothers Inc.

