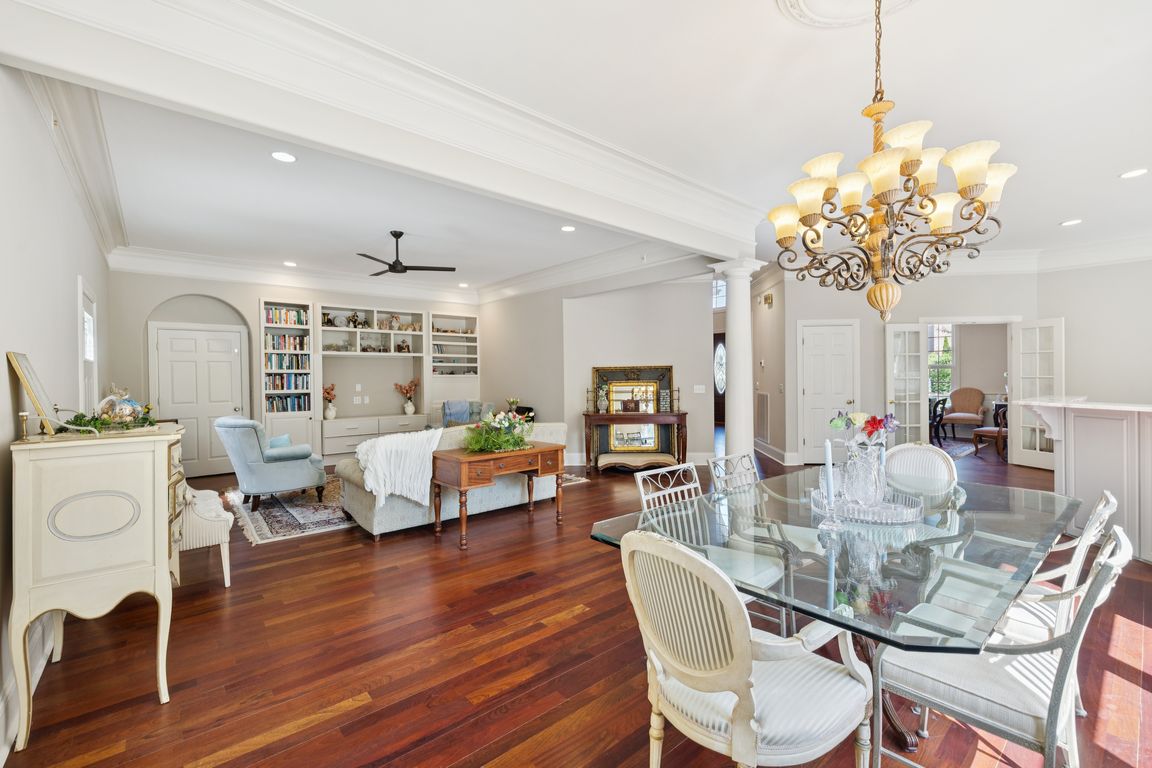
ActivePrice cut: $100K (10/3)
$1,799,900
5beds
6,770sqft
9619 Deer Track Ct, Brentwood, TN 37027
5beds
6,770sqft
Single family residence, residential
Built in 2001
0.82 Acres
4 Garage spaces
$266 price/sqft
$50 monthly HOA fee
What's special
In-law suiteInfinity-edge poolFour-car garagePrivate elevatorCustom built-insMature treesTimeless architectural elements
This elegant traditional residence is a true sanctuary, perfectly nestled on a picturesque corner lot that offers both space and serenity. Mature trees surround the expansive, fenced-in grounds, providing a tranquil backdrop to the home’s thoughtfully designed outdoor living spaces—including an oversized deck, a covered patio, and a sunroom that invites ...
- 19 days |
- 1,557 |
- 47 |
Likely to sell faster than
Source: RealTracs MLS as distributed by MLS GRID,MLS#: 2993691
Travel times
Living Room
Kitchen
Primary Bedroom
Zillow last checked: 7 hours ago
Listing updated: October 05, 2025 at 02:02pm
Listing Provided by:
Susan Gregory 615-207-5600,
Onward Real Estate 615-234-5180
Source: RealTracs MLS as distributed by MLS GRID,MLS#: 2993691
Facts & features
Interior
Bedrooms & bathrooms
- Bedrooms: 5
- Bathrooms: 5
- Full bathrooms: 4
- 1/2 bathrooms: 1
Bedroom 1
- Features: Suite
- Level: Suite
- Area: 357 Square Feet
- Dimensions: 21x17
Bedroom 2
- Features: Bath
- Level: Bath
- Area: 195 Square Feet
- Dimensions: 15x13
Bedroom 3
- Features: Walk-In Closet(s)
- Level: Walk-In Closet(s)
- Area: 168 Square Feet
- Dimensions: 14x12
Bedroom 4
- Features: Walk-In Closet(s)
- Level: Walk-In Closet(s)
- Area: 168 Square Feet
- Dimensions: 14x12
Primary bathroom
- Features: Double Vanity
- Level: Double Vanity
Den
- Features: Bookcases
- Level: Bookcases
- Area: 342 Square Feet
- Dimensions: 19x18
Dining room
- Features: Formal
- Level: Formal
- Area: 208 Square Feet
- Dimensions: 16x13
Other
- Features: Other
- Level: Other
- Area: 255 Square Feet
- Dimensions: 17x15
Kitchen
- Features: Pantry
- Level: Pantry
- Area: 306 Square Feet
- Dimensions: 18x17
Living room
- Features: Formal
- Level: Formal
- Area: 255 Square Feet
- Dimensions: 17x15
Other
- Features: Bedroom 5
- Level: Bedroom 5
- Area: 270 Square Feet
- Dimensions: 18x15
Other
- Features: Florida Room
- Level: Florida Room
- Area: 210 Square Feet
- Dimensions: 15x14
Recreation room
- Features: Main Level
- Level: Main Level
- Area: 414 Square Feet
- Dimensions: 23x18
Heating
- Dual, Natural Gas
Cooling
- Dual, Electric
Appliances
- Included: Double Oven, Gas Range, Dishwasher, Disposal, Microwave, Refrigerator
- Laundry: Electric Dryer Hookup, Washer Hookup
Features
- Bookcases, Ceiling Fan(s), Elevator, In-Law Floorplan, Walk-In Closet(s), Wet Bar
- Flooring: Carpet, Wood, Tile
- Basement: Finished,Full
- Number of fireplaces: 3
- Fireplace features: Living Room
Interior area
- Total structure area: 6,770
- Total interior livable area: 6,770 sqft
- Finished area above ground: 5,164
- Finished area below ground: 1,606
Property
Parking
- Total spaces: 4
- Parking features: Garage Door Opener, Garage Faces Side
- Garage spaces: 4
Features
- Levels: Three Or More
- Stories: 3
- Patio & porch: Patio, Covered, Porch, Deck
Lot
- Size: 0.82 Acres
- Dimensions: 149 x 245
- Features: Corner Lot, Rolling Slope
- Topography: Corner Lot,Rolling Slope
Details
- Parcel number: 094034F A 01200 00016034F
- Special conditions: Standard
Construction
Type & style
- Home type: SingleFamily
- Architectural style: Traditional
- Property subtype: Single Family Residence, Residential
Materials
- Brick
- Roof: Shingle
Condition
- New construction: No
- Year built: 2001
Utilities & green energy
- Sewer: Public Sewer
- Water: Public
- Utilities for property: Electricity Available, Natural Gas Available, Water Available
Community & HOA
Community
- Security: Smoke Detector(s)
- Subdivision: Bonbrook
HOA
- Has HOA: Yes
- HOA fee: $50 monthly
Location
- Region: Brentwood
Financial & listing details
- Price per square foot: $266/sqft
- Tax assessed value: $1,131,000
- Annual tax amount: $6,136
- Date on market: 9/19/2025
- Electric utility on property: Yes