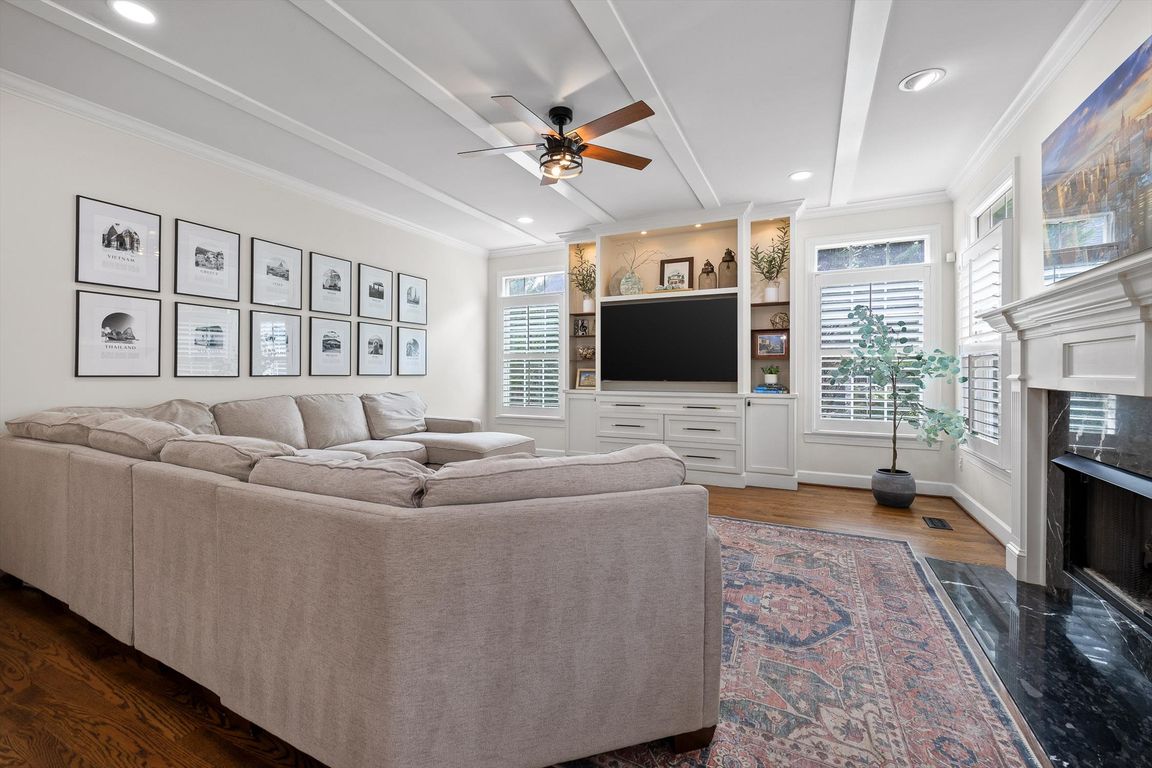
Contingent
$825,000
4beds
3,760sqft
9619 Windrose Cir, Chattanooga, TN 37421
4beds
3,760sqft
Single family residence
Built in 1998
0.40 Acres
3 Attached garage spaces
$219 price/sqft
$1,750 annually HOA fee
What's special
Gas fireplaceWalk-in closetPot fillerPrivate tree-lined backyardCalacatta gold marble backsplashRenovated hall bathChrome fixtures
Welcome to 9619 Windrose Cir. This stunning brick home is located in the gated community of Emerald Valley, where high-end amenities meet prestigious design. Featuring secure facial recognition entry, a resurfaced pool, and year-round neighborhood events, this sought-after community is walkable to Westview Elementary and East Hamilton High School, offering the ...
- 16 days |
- 913 |
- 58 |
Likely to sell faster than
Source: Greater Chattanooga Realtors,MLS#: 1521101
Travel times
Living Room
Kitchen
Primary Bedroom
Zillow last checked: 7 hours ago
Listing updated: September 27, 2025 at 11:34pm
Listed by:
Alexis Scott 615-920-2566,
Keller Williams Realty 423-664-1900
Source: Greater Chattanooga Realtors,MLS#: 1521101
Facts & features
Interior
Bedrooms & bathrooms
- Bedrooms: 4
- Bathrooms: 4
- Full bathrooms: 3
- 1/2 bathrooms: 1
Primary bedroom
- Level: Second
Bedroom
- Level: Second
Bedroom
- Level: Second
Bedroom
- Level: Second
Primary bathroom
- Level: Second
Bathroom
- Level: Second
Bathroom
- Level: Second
Other
- Level: First
Bonus room
- Level: Second
Dining room
- Level: First
Kitchen
- Level: First
Laundry
- Level: First
Living room
- Level: First
Office
- Level: First
Heating
- Central, Natural Gas
Cooling
- Electric
Appliances
- Included: Wall Oven, Stainless Steel Appliance(s), Refrigerator, Range Hood, Gas Water Heater, Electric Water Heater, Double Oven, Disposal, Dishwasher, Built-In Electric Range, Built-In Electric Oven
- Laundry: Electric Dryer Hookup, Laundry Room, Main Level, Washer Hookup
Features
- Ceiling Fan(s), Central Vacuum, Crown Molding, Double Vanity, Eat-in Kitchen, En Suite, Entrance Foyer, Granite Counters, High Ceilings, High Speed Internet, Pantry, Recessed Lighting, Separate Dining Room, Separate Shower, Smart Light(s), Soaking Tub, Stone Counters, Storage, Tub/shower Combo, Walk-In Closet(s)
- Flooring: Carpet, Hardwood, Tile
- Has basement: No
- Number of fireplaces: 2
- Fireplace features: Bedroom, Gas Log, Living Room
Interior area
- Total structure area: 3,760
- Total interior livable area: 3,760 sqft
- Finished area above ground: 3,760
Video & virtual tour
Property
Parking
- Total spaces: 3
- Parking features: Driveway, Garage, Off Street
- Attached garage spaces: 3
Features
- Levels: Two
- Stories: 2
- Patio & porch: Deck, Front Porch, Porch - Covered
- Exterior features: Playground, Private Yard, Smart Light(s)
- Pool features: Association
- Has view: Yes
- View description: Mountain(s)
Lot
- Size: 0.4 Acres
- Dimensions: 119 x 148
- Features: Back Yard, Views
Details
- Parcel number: 172b B 024
Construction
Type & style
- Home type: SingleFamily
- Property subtype: Single Family Residence
Materials
- Brick, HardiPlank Type
- Foundation: Block
- Roof: Shingle
Condition
- New construction: No
- Year built: 1998
Utilities & green energy
- Sewer: Public Sewer
- Water: Public
- Utilities for property: Electricity Connected, Natural Gas Connected, Sewer Connected
Community & HOA
Community
- Features: Clubhouse, Pool, Sidewalks, Street Lights, Pond
- Security: Gated Community, Security System, Smoke Detector(s)
- Subdivision: Emerald Valley
HOA
- Has HOA: Yes
- Amenities included: Clubhouse, Gated, Landscaping, Pond Year Round, Pool
- HOA fee: $1,750 annually
Location
- Region: Chattanooga
Financial & listing details
- Price per square foot: $219/sqft
- Tax assessed value: $503,400
- Annual tax amount: $2,824
- Date on market: 9/25/2025
- Listing terms: Cash,Conventional,VA Loan