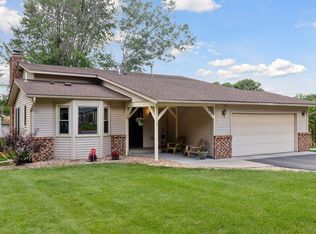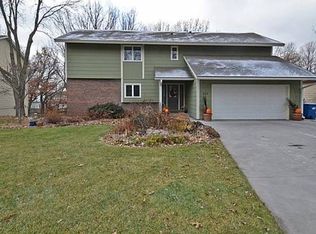Closed
$429,000
962 122nd Ln NW, Coon Rapids, MN 55448
4beds
2,120sqft
Single Family Residence
Built in 1982
0.28 Acres Lot
$432,900 Zestimate®
$202/sqft
$2,644 Estimated rent
Home value
$432,900
$394,000 - $476,000
$2,644/mo
Zestimate® history
Loading...
Owner options
Explore your selling options
What's special
Welcome to 962 122nd Lane NW, a beautifully maintained home nestled in the heart of Coon Rapids. This delightful property offers 4 spacious bedrooms and 2 full bathrooms, perfect for those seeking ample space.
As you step inside, you’re greeted by an inviting living room with abundant natural light and a cozy fireplace, ideal for Minnesota winters. The open-concept kitchen has been completely renovated and features a center island, new cabinets, quartz countertops, modern light fixtures, a stylish tile backsplash, and stainless-steel appliances, making it perfect for both everyday meals and entertaining guests.
Throughout the home, you’ll find updated flooring, new windows, and knockdown textured ceilings. Both bathrooms have been remodeled to include new flooring, elegant vanities, beautifully tiled showers, and sleek glass doors.
Upstairs, you'll find the large master bedroom featuring a walk-in closet and direct access to the shared full bathroom. The additional three bedrooms are well-sized and can be customized to fit your needs, whether it be a home office, gym, or guest room.
The finished basement provides extra living space, perfect for a family room, game room, or additional storage.
Enjoy summer evenings in your private, fenced backyard with a patio area perfect for BBQs and outdoor gatherings. The attached two-car garage offers convenience and additional storage.
Located in a friendly neighborhood, this home is just minutes away from local parks, schools, shopping centers, and dining options. With easy access to major highways, commuting to the Twin Cities is a breeze.
Don’t miss the chance to make this charming Coon Rapids home yours!
Zillow last checked: 8 hours ago
Listing updated: October 09, 2025 at 10:50pm
Listed by:
Fritz 952-215-8951,
Hale Properties, Inc
Bought with:
Coldwell Banker Realty
Donald Giroux
Source: NorthstarMLS as distributed by MLS GRID,MLS#: 6582004
Facts & features
Interior
Bedrooms & bathrooms
- Bedrooms: 4
- Bathrooms: 2
- Full bathrooms: 1
- 3/4 bathrooms: 1
Bedroom 1
- Level: Upper
- Area: 182 Square Feet
- Dimensions: 14x13
Bedroom 2
- Level: Upper
- Area: 154 Square Feet
- Dimensions: 14x11
Bedroom 3
- Level: Lower
- Area: 168 Square Feet
- Dimensions: 14x12
Bedroom 4
- Level: Lower
- Area: 130 Square Feet
- Dimensions: 13x10
Dining room
- Level: Upper
- Area: 96 Square Feet
- Dimensions: 12x8
Family room
- Level: Lower
- Area: 247 Square Feet
- Dimensions: 19x13
Kitchen
- Level: Upper
- Area: 132 Square Feet
- Dimensions: 12x11
Laundry
- Level: Lower
- Area: 121 Square Feet
- Dimensions: 11x11
Living room
- Level: Upper
- Area: 273 Square Feet
- Dimensions: 21x13
Heating
- Ductless Mini-Split, Forced Air, Fireplace(s)
Cooling
- Central Air
Appliances
- Included: Dishwasher, Disposal, Dryer, Microwave, Range, Refrigerator, Washer
Features
- Basement: Block,Egress Window(s),Finished,Full,Walk-Out Access
- Number of fireplaces: 1
- Fireplace features: Family Room, Gas
Interior area
- Total structure area: 2,120
- Total interior livable area: 2,120 sqft
- Finished area above ground: 1,120
- Finished area below ground: 1,000
Property
Parking
- Total spaces: 2
- Parking features: Attached, Asphalt, Garage Door Opener, Heated Garage
- Attached garage spaces: 2
- Has uncovered spaces: Yes
- Details: Garage Dimensions (26x25)
Accessibility
- Accessibility features: None
Features
- Levels: Multi/Split
- Pool features: None
- Fencing: Chain Link
Lot
- Size: 0.28 Acres
- Dimensions: 81 x 150 x 80 x 150
- Features: Many Trees
Details
- Additional structures: Storage Shed
- Foundation area: 1120
- Parcel number: 113124140035
- Zoning description: Residential-Single Family
Construction
Type & style
- Home type: SingleFamily
- Property subtype: Single Family Residence
Materials
- Brick/Stone, Fiber Board, Block
- Roof: Age 8 Years or Less,Asphalt,Pitched
Condition
- Age of Property: 43
- New construction: No
- Year built: 1982
Utilities & green energy
- Electric: Circuit Breakers
- Gas: Natural Gas
- Sewer: City Sewer/Connected
- Water: City Water/Connected
Community & neighborhood
Location
- Region: Coon Rapids
- Subdivision: Sand Creek Woods 4th Add
HOA & financial
HOA
- Has HOA: No
Other
Other facts
- Road surface type: Paved
Price history
| Date | Event | Price |
|---|---|---|
| 10/9/2024 | Sold | $429,000$202/sqft |
Source: | ||
| 9/16/2024 | Pending sale | $429,000$202/sqft |
Source: | ||
| 8/26/2024 | Price change | $429,000-1.4%$202/sqft |
Source: | ||
| 8/7/2024 | Listed for sale | $435,000+3.6%$205/sqft |
Source: | ||
| 5/3/2024 | Sold | $420,000+0%$198/sqft |
Source: | ||
Public tax history
| Year | Property taxes | Tax assessment |
|---|---|---|
| 2024 | $3,468 +0.8% | $335,822 -1% |
| 2023 | $3,441 +15.4% | $339,137 -1.8% |
| 2022 | $2,983 +2.1% | $345,241 +30.8% |
Find assessor info on the county website
Neighborhood: 55448
Nearby schools
GreatSchools rating
- 6/10Sand Creek Elementary SchoolGrades: K-5Distance: 0.2 mi
- 7/10Northdale Middle SchoolGrades: 6-8Distance: 1.5 mi
- 7/10Blaine Senior High SchoolGrades: 9-12Distance: 1.5 mi
Get a cash offer in 3 minutes
Find out how much your home could sell for in as little as 3 minutes with a no-obligation cash offer.
Estimated market value
$432,900
Get a cash offer in 3 minutes
Find out how much your home could sell for in as little as 3 minutes with a no-obligation cash offer.
Estimated market value
$432,900

