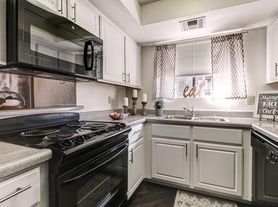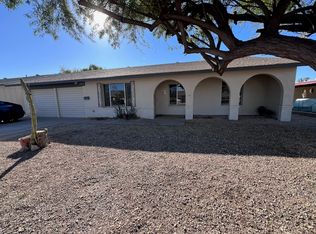Kyrene Corridor immaculate & customized home. Customized when built by extending all rooms by 2 ft. Immaculate 3 bedroom 2 baths with loads of upgrades. 18'' travertine tile flooring throughout with carpet in the bedrooms designer interior paint granite kitchen counters lots of cabinet space with roll out shelves. Newer HVAC system. 30ft x 12ft full length covered patio overlooking a park like yard: grass area fruit trees roses landscape watering system & yard lighting. Extended garage with epoxy floors. Home faces community park.
This quiet South Tempe neighborhood is where you want to be! Top rated Kyrene School District, exciting entertainment, excellent parks, nearby golf and tennis, loads of shopping, local restaurants and easy access to the major freeways, I-10, 101, 202 and US60. Home sits on a park-like north/south lot, has three spacious bedrooms, vaulted or high ceilings throughout, two full bathrooms, and remolded kitchen. This quiet South Tempe neighborhood is where you want to be! Top rated Kyrene School District, exciting entertainment, excellent parks, nearby golf and tennis, loads of shopping, local restaurants and easy access to the major freeways, I-10, 101, 202 and US60. Home sits on a park-like north/south lot, has three spacious bedrooms, vaulted or high ceilings throughout, two full bathrooms, and remolded kitchen. Park-like backyard with lots of privacy.
Tenant Pays for Utilities and maintains landscape. LL Pays HOA Fees.
Dogs approved with additional deposits, Renters' Pet Liability Insurance and with LL Approval Only.
House for rent
Accepts Zillow applications
$2,450/mo
962 E Mission Dr, Tempe, AZ 85283
3beds
1,685sqft
Price may not include required fees and charges.
Single family residence
Available Sun Jan 4 2026
Small dogs OK
Central air, ceiling fan
In unit laundry
Attached garage parking
Heat pump
What's special
Home faces community parkLandscape watering systemLoads of upgradesFruit treesDesigner interior paintCarpet in the bedroomsGranite kitchen counters
- 14 hours |
- -- |
- -- |
Zillow last checked: 8 hours ago
Listing updated: 8 hours ago
Travel times
Facts & features
Interior
Bedrooms & bathrooms
- Bedrooms: 3
- Bathrooms: 2
- Full bathrooms: 2
Rooms
- Room types: Family Room, Master Bath
Heating
- Heat Pump
Cooling
- Central Air, Ceiling Fan
Appliances
- Included: Dishwasher, Disposal, Dryer, Microwave, Oven, Range Oven, Refrigerator, Washer
- Laundry: In Unit
Features
- Ceiling Fan(s), Walk-In Closet(s), Wired for Data
- Flooring: Hardwood, Tile
- Windows: Double Pane Windows
Interior area
- Total interior livable area: 1,685 sqft
Property
Parking
- Parking features: Attached
- Has attached garage: Yes
- Details: Contact manager
Features
- Patio & porch: Porch
- Exterior features: Garden, Granite countertop, Guest parking, Lawn, Sprinkler System
- Fencing: Fenced Yard
Lot
- Features: Near Public Transit
Details
- Parcel number: 30805078
Construction
Type & style
- Home type: SingleFamily
- Property subtype: Single Family Residence
Condition
- Year built: 1995
Utilities & green energy
- Utilities for property: Cable Available
Community & HOA
Community
- Features: Playground
Location
- Region: Tempe
Financial & listing details
- Lease term: 1 Year
Price history
| Date | Event | Price |
|---|---|---|
| 11/24/2025 | Listed for rent | $2,450+2.1%$1/sqft |
Source: Zillow Rentals | ||
| 9/6/2022 | Listing removed | -- |
Source: Zillow Rental Manager | ||
| 8/21/2022 | Listed for rent | $2,400+41.2%$1/sqft |
Source: Zillow Rental Manager | ||
| 3/24/2021 | Listing removed | -- |
Source: Owner | ||
| 5/17/2017 | Listing removed | $1,700$1/sqft |
Source: Owner | ||

