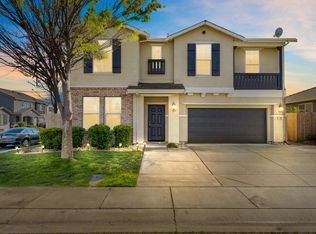Closed
$460,000
962 Heritage Way, Yuba City, CA 95991
4beds
2,100sqft
Single Family Residence
Built in 2006
4,356 Square Feet Lot
$464,400 Zestimate®
$219/sqft
$2,707 Estimated rent
Home value
$464,400
$404,000 - $539,000
$2,707/mo
Zestimate® history
Loading...
Owner options
Explore your selling options
What's special
Opportunity knocks! MAJOR PRICE REDUCTION!!!! This home is an outstanding value. A well kept comfortable design for a life style of your pleasure. 2100sf with wood flooring & granite & tile throughout. An oversized 2car garage w/ man door. Mature front & rear landscaping. Backyard wonderful for entertaining w/covered patio decking and beautiful POOL!!! Inside a formal entry, fireplace in the living room, an island kitchen w/extra sink, walk in Pantry closet and Granite counters. Large Master suite w/ soaking tub. Laundry room with counter and cabinets. This home has the luxury with comfort and in a very desirable school district. Well cared for with fresh interior decor colors. What a great location in the north corridor of Yuba City. An attractive below market PRICE ADJUSTMENT!!! In a wonderful quite neighborhood and excellent schools. It all adds up to location, location, location and a great value!
Zillow last checked: 8 hours ago
Listing updated: July 31, 2025 at 08:50pm
Listed by:
Kinch Kincheloe DRE #01238873 916-765-1052,
Keller Williams Realty
Bought with:
Kinch Kincheloe, DRE #01238873
Keller Williams Realty
Source: MetroList Services of CA,MLS#: 225042596Originating MLS: MetroList Services, Inc.
Facts & features
Interior
Bedrooms & bathrooms
- Bedrooms: 4
- Bathrooms: 3
- Full bathrooms: 2
- Partial bathrooms: 1
Primary bedroom
- Features: Closet, Walk-In Closet, Sitting Area
Primary bathroom
- Features: Closet, Shower Stall(s), Double Vanity, Sitting Area, Soaking Tub, Tile, Walk-In Closet(s), Window
Dining room
- Features: Dining/Family Combo
Kitchen
- Features: Pantry Closet, Granite Counters, Island w/Sink, Kitchen/Family Combo
Heating
- Central, Fireplace Insert, Natural Gas
Cooling
- Ceiling Fan(s), Central Air
Appliances
- Included: Free-Standing Gas Oven, Free-Standing Gas Range, Free-Standing Refrigerator, Gas Water Heater, Ice Maker, Dishwasher, Disposal, Microwave, Self Cleaning Oven, Dryer, Washer
- Laundry: Laundry Room, Cabinets, Gas Dryer Hookup, Upper Level
Features
- Flooring: Carpet, Simulated Wood, Laminate, Tile, Wood
- Has fireplace: No
Interior area
- Total interior livable area: 2,100 sqft
Property
Parking
- Total spaces: 2
- Parking features: Garage Faces Front
- Garage spaces: 2
Features
- Stories: 2
- Has private pool: Yes
- Pool features: In Ground, Gunite
- Fencing: Fenced,Wood,Full
Lot
- Size: 4,356 sqft
- Features: Auto Sprinkler F&R, Curb(s), Curb(s)/Gutter(s), Shape Regular, Landscape Back, Landscape Front
Details
- Parcel number: 051650051000
- Zoning description: res
- Special conditions: Standard
Construction
Type & style
- Home type: SingleFamily
- Architectural style: Craftsman
- Property subtype: Single Family Residence
Materials
- Brick Veneer, Stucco, Frame
- Foundation: Slab
- Roof: Shingle,Composition
Condition
- Year built: 2006
Utilities & green energy
- Sewer: In & Connected
- Water: Meter on Site, Water District, Public
- Utilities for property: Underground Utilities, Internet Available, Natural Gas Connected
Community & neighborhood
Location
- Region: Yuba City
Other
Other facts
- Road surface type: Asphalt
Price history
| Date | Event | Price |
|---|---|---|
| 7/31/2025 | Sold | $460,000-8%$219/sqft |
Source: MetroList Services of CA #225042596 | ||
| 7/3/2025 | Pending sale | $499,900$238/sqft |
Source: MetroList Services of CA #225042596 | ||
| 6/17/2025 | Price change | $499,900-5.5%$238/sqft |
Source: MetroList Services of CA #225042596 | ||
| 5/21/2025 | Price change | $528,900-3.7%$252/sqft |
Source: MetroList Services of CA #225042596 | ||
| 4/7/2025 | Listed for sale | $549,000+50.4%$261/sqft |
Source: MetroList Services of CA #225042596 | ||
Public tax history
| Year | Property taxes | Tax assessment |
|---|---|---|
| 2025 | -- | $407,159 +2% |
| 2024 | $5,733 +2% | $399,176 +2% |
| 2023 | $5,620 +1.6% | $391,350 +2% |
Find assessor info on the county website
Neighborhood: 95991
Nearby schools
GreatSchools rating
- 6/10April Lane Elementary SchoolGrades: K-5Distance: 1 mi
- 3/10Gray Avenue Middle SchoolGrades: 6-8Distance: 2.4 mi
- 5/10River Valley High SchoolGrades: 9-12Distance: 2.8 mi
Get a cash offer in 3 minutes
Find out how much your home could sell for in as little as 3 minutes with a no-obligation cash offer.
Estimated market value
$464,400
Get a cash offer in 3 minutes
Find out how much your home could sell for in as little as 3 minutes with a no-obligation cash offer.
Estimated market value
$464,400
