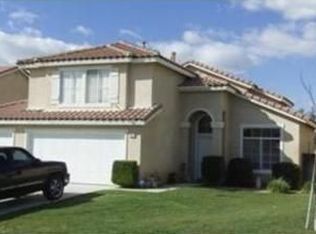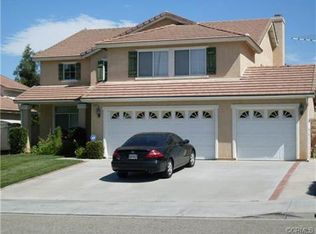Sold for $775,000
Listing Provided by:
Deborah McCann DRE #01886107 714-203-6814,
Circa Properties, Inc.,
Co-Listing Agent: Jacob McCann DRE #01931157,
Circa Properties, Inc.
Bought with: KJ Realty Group Inc.
$775,000
962 Kilmarnock Way, Riverside, CA 92508
4beds
2,480sqft
Single Family Residence
Built in 2000
7,405 Square Feet Lot
$773,100 Zestimate®
$313/sqft
$4,124 Estimated rent
Home value
$773,100
$704,000 - $850,000
$4,124/mo
Zestimate® history
Loading...
Owner options
Explore your selling options
What's special
Beautifully Upgraded 4-Bedroom Home with Pool, Spa, 3 Car garage & Entertainer’s Backyard!
Welcome to this stunning 4-bedroom, 3-bathroom home that combines comfort, style, and functionality. Step through elegant double glass doors into a thoughtfully designed layout featuring a separate family room and a spacious game room in the loft, perfect for entertaining or relaxing with loved ones.
You’ll love the gorgeous flooring throughout and the upgraded kitchen, which boasts quartzite countertops, custom cabinetry, a double oven, an oversized farmhouse sink, and a built-in wine fridge, a chef's dream! Ceiling fans are installed throughout the home for year-round comfort, and the furnace (FAU) was replaced just three years ago. The electrical panel has also been upgraded to 200 amps, ensuring peace of mind and modern efficiency. Step outside to your private backyard oasis complete with a sparkling pool and spa with a new heater, a built-in BBQ area fully equipped with gas, electric, and sewer hookups, and a covered patio for all-season enjoyment. Additional highlights include a separate laundry room and plenty of storage throughout.
Don’t miss this opportunity to own a beautifully maintained, move-in-ready home designed for indoor-outdoor California living!
Zillow last checked: 8 hours ago
Listing updated: August 29, 2025 at 10:33am
Listing Provided by:
Deborah McCann DRE #01886107 714-203-6814,
Circa Properties, Inc.,
Co-Listing Agent: Jacob McCann DRE #01931157,
Circa Properties, Inc.
Bought with:
KARI JANIKOWSKI, DRE #01923962
KJ Realty Group Inc.
Source: CRMLS,MLS#: PW25120478 Originating MLS: California Regional MLS
Originating MLS: California Regional MLS
Facts & features
Interior
Bedrooms & bathrooms
- Bedrooms: 4
- Bathrooms: 3
- Full bathrooms: 3
- Main level bathrooms: 1
- Main level bedrooms: 1
Bedroom
- Features: Bedroom on Main Level
Bathroom
- Features: Bathroom Exhaust Fan, Bathtub, Closet, Dual Sinks, Full Bath on Main Level, Remodeled, Separate Shower, Tub Shower, Upgraded, Walk-In Shower
Kitchen
- Features: Kitchen/Family Room Combo, Pots & Pan Drawers, Stone Counters, Remodeled, Updated Kitchen
Heating
- Central
Cooling
- Central Air
Appliances
- Included: Dishwasher, Gas Oven, Gas Range, Gas Water Heater, Range Hood
- Laundry: Washer Hookup, Inside, Laundry Room
Features
- Built-in Features, Brick Walls, Ceiling Fan(s), Separate/Formal Dining Room, High Ceilings, Unfurnished, Bedroom on Main Level, Loft, Primary Suite
- Flooring: Carpet, Laminate, Stone
- Doors: Double Door Entry, French Doors
- Has fireplace: Yes
- Fireplace features: Family Room
- Common walls with other units/homes: No Common Walls
Interior area
- Total interior livable area: 2,480 sqft
Property
Parking
- Total spaces: 6
- Parking features: Concrete, Direct Access, Driveway, Garage Faces Front, Garage
- Attached garage spaces: 3
- Uncovered spaces: 3
Accessibility
- Accessibility features: Accessible Doors
Features
- Levels: Two
- Stories: 2
- Entry location: Front
- Patio & porch: Rear Porch, Concrete, Covered, Open, Patio
- Exterior features: Awning(s), Barbecue
- Has private pool: Yes
- Pool features: Heated, In Ground, Private
- Has spa: Yes
- Spa features: In Ground, Private
- Fencing: Block,Brick,Good Condition,Vinyl
- Has view: Yes
- View description: Neighborhood
Lot
- Size: 7,405 sqft
- Features: Back Yard, Front Yard, Garden, Lawn, Landscaped
Details
- Parcel number: 276223004
- Special conditions: Standard
Construction
Type & style
- Home type: SingleFamily
- Property subtype: Single Family Residence
Materials
- Brick, Block, Stucco, Unknown
- Foundation: Slab
- Roof: Composition
Condition
- Updated/Remodeled,Turnkey
- New construction: No
- Year built: 2000
Utilities & green energy
- Electric: Electricity - On Property, Standard, 220 Volts
- Sewer: Public Sewer
- Water: Public
- Utilities for property: Cable Available, Electricity Available, Natural Gas Available, Phone Available, Sewer Available, Water Available
Community & neighborhood
Security
- Security features: Carbon Monoxide Detector(s), Smoke Detector(s)
Community
- Community features: Biking, Curbs, Dog Park, Foothills, Golf, Gutter(s), Hiking, Military Land, Park, Storm Drain(s), Street Lights, Sidewalks
Location
- Region: Riverside
Other
Other facts
- Listing terms: Submit
- Road surface type: Paved
Price history
| Date | Event | Price |
|---|---|---|
| 8/27/2025 | Sold | $775,000+2.5%$313/sqft |
Source: | ||
| 8/11/2025 | Pending sale | $756,000$305/sqft |
Source: | ||
| 7/30/2025 | Contingent | $756,000$305/sqft |
Source: | ||
| 7/25/2025 | Price change | $756,000-0.1%$305/sqft |
Source: | ||
| 7/18/2025 | Price change | $757,000-0.4%$305/sqft |
Source: | ||
Public tax history
| Year | Property taxes | Tax assessment |
|---|---|---|
| 2025 | $3,956 +2.8% | $304,344 +2% |
| 2024 | $3,850 +0.2% | $298,378 +2% |
| 2023 | $3,840 +1.5% | $292,528 +2% |
Find assessor info on the county website
Neighborhood: Mission Grove
Nearby schools
GreatSchools rating
- 6/10John F. Kennedy Elementary SchoolGrades: K-6Distance: 1.5 mi
- 7/10Amelia Earhart Middle SchoolGrades: 7-8Distance: 1.7 mi
- 9/10Martin Luther King Jr. High SchoolGrades: 9-12Distance: 2.4 mi
Schools provided by the listing agent
- Elementary: Kennedy
- Middle: Earhart
- High: Martin Luther King
Source: CRMLS. This data may not be complete. We recommend contacting the local school district to confirm school assignments for this home.
Get a cash offer in 3 minutes
Find out how much your home could sell for in as little as 3 minutes with a no-obligation cash offer.
Estimated market value$773,100
Get a cash offer in 3 minutes
Find out how much your home could sell for in as little as 3 minutes with a no-obligation cash offer.
Estimated market value
$773,100

