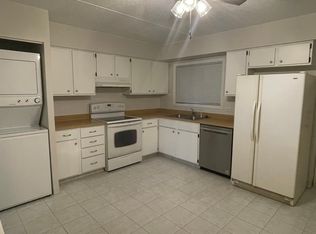Closed
$219,500
962 N Rohlwing Rd APT 101B, Addison, IL 60101
2beds
922sqft
Condominium, Single Family Residence
Built in 1979
-- sqft lot
$227,000 Zestimate®
$238/sqft
$1,737 Estimated rent
Home value
$227,000
$207,000 - $250,000
$1,737/mo
Zestimate® history
Loading...
Owner options
Explore your selling options
What's special
This condo is sure to impress! Completely remodeled! Wall opened between kitchen & living room for an open feel. Luxury vinyl tile in kitchen, living room, & hallway. Custom tile in both bathrooms. Gorgeous kitchen with white shaker cabinets, granite counters, stainless steel LG appliances and custom ceramic backsplash. Both bedrooms feature mirror closet doors and neutral carpet. 6 panel white doors & custom trim throughout. New fixtures in both baths. Washer & dryer in unit with unique barn door for easy access. New windows throughout. Private entrance off exterior staircase. Assigned parking space plus plenty of guest parking. Close to shopping & expressways. Seller is paying off the special assessment for buyer. Property may be rented!! Great for investors!
Zillow last checked: 8 hours ago
Listing updated: April 11, 2025 at 03:40pm
Listing courtesy of:
Annette Panzek, ABR,AHWD,CNC,GRI,SFR,SRS 630-334-4389,
Annette C Panzek LTD,
Daniel Akey,
Annette C Panzek LTD
Bought with:
Michael Herrick
Redfin Corporation
Source: MRED as distributed by MLS GRID,MLS#: 12289501
Facts & features
Interior
Bedrooms & bathrooms
- Bedrooms: 2
- Bathrooms: 2
- Full bathrooms: 1
- 1/2 bathrooms: 1
Primary bedroom
- Features: Flooring (Carpet), Window Treatments (Blinds)
- Level: Main
- Area: 154 Square Feet
- Dimensions: 14X11
Bedroom 2
- Features: Flooring (Carpet), Window Treatments (Blinds)
- Level: Main
- Area: 121 Square Feet
- Dimensions: 11X11
Dining room
- Level: Main
- Dimensions: COMBO
Kitchen
- Features: Kitchen (Eating Area-Table Space), Flooring (Vinyl), Window Treatments (Blinds)
- Level: Main
- Area: 266 Square Feet
- Dimensions: 19X14
Living room
- Features: Flooring (Vinyl), Window Treatments (Blinds)
- Level: Main
- Area: 195 Square Feet
- Dimensions: 15X13
Heating
- Electric, Baseboard
Cooling
- Wall Unit(s)
Appliances
- Included: Range, Microwave, Dishwasher, Refrigerator, Washer, Dryer, Stainless Steel Appliance(s), Electric Water Heater
- Laundry: Electric Dryer Hookup, In Unit
Features
- Basement: None
Interior area
- Total structure area: 922
- Total interior livable area: 922 sqft
Property
Parking
- Total spaces: 1
- Parking features: Assigned, Unassigned, On Site, Other
Accessibility
- Accessibility features: No Disability Access
Lot
- Features: Common Grounds
Details
- Parcel number: 0224210017
- Special conditions: None
Construction
Type & style
- Home type: Condo
- Property subtype: Condominium, Single Family Residence
Materials
- Brick
Condition
- New construction: No
- Year built: 1979
- Major remodel year: 2022
Details
- Builder model: D
Utilities & green energy
- Sewer: Public Sewer
- Water: Lake Michigan
Community & neighborhood
Location
- Region: Addison
- Subdivision: Kings Point Condos
HOA & financial
HOA
- Has HOA: Yes
- HOA fee: $323 monthly
- Services included: Water, Parking, Insurance, Exterior Maintenance, Lawn Care, Scavenger, Snow Removal
Other
Other facts
- Listing terms: Conventional
- Ownership: Condo
Price history
| Date | Event | Price |
|---|---|---|
| 4/11/2025 | Sold | $219,500$238/sqft |
Source: | ||
| 2/27/2025 | Contingent | $219,500$238/sqft |
Source: | ||
| 2/17/2025 | Listed for sale | $219,500$238/sqft |
Source: | ||
| 9/24/2019 | Listing removed | $1,200$1/sqft |
Source: Property Management Realty Inc #10513535 Report a problem | ||
| 9/11/2019 | Listed for rent | $1,200$1/sqft |
Source: Property Management Realty Inc #10513535 Report a problem | ||
Public tax history
| Year | Property taxes | Tax assessment |
|---|---|---|
| 2024 | $2,576 +6.9% | $44,746 +9.3% |
| 2023 | $2,411 -0.1% | $40,920 +5.7% |
| 2022 | $2,412 +5.9% | $38,720 +5.2% |
Find assessor info on the county website
Neighborhood: 60101
Nearby schools
GreatSchools rating
- 8/10Stone Elementary SchoolGrades: K-5Distance: 0.9 mi
- 6/10Indian Trail Jr High SchoolGrades: 6-8Distance: 1.2 mi
- 8/10Addison Trail High SchoolGrades: 9-12Distance: 1.2 mi
Schools provided by the listing agent
- Elementary: Stone Elementary School
- Middle: Indian Trail Junior High School
- High: Addison Trail High School
- District: 4
Source: MRED as distributed by MLS GRID. This data may not be complete. We recommend contacting the local school district to confirm school assignments for this home.
Get a cash offer in 3 minutes
Find out how much your home could sell for in as little as 3 minutes with a no-obligation cash offer.
Estimated market value$227,000
Get a cash offer in 3 minutes
Find out how much your home could sell for in as little as 3 minutes with a no-obligation cash offer.
Estimated market value
$227,000
