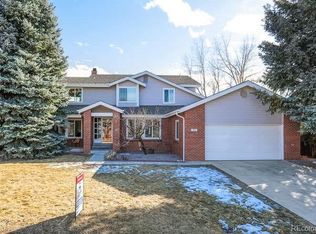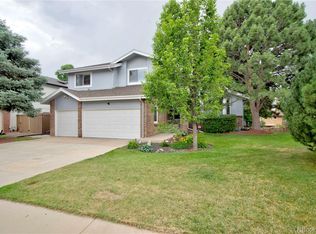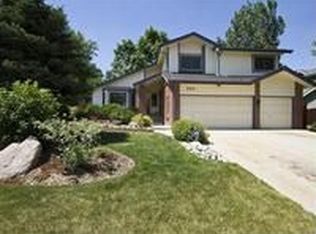Welcome home to this absolutely stunning Highlands Ranch dream home. You will love this spectacular home that is loaded with fine finishes and quality upgrades. The gourmet kitchen is gorgeous with granite tile counters, decorative tile back-splash, stainless steel appliances, and gleaming hardwood floors. This spacious floor plan features formal living and dining rooms, large family room with brick faced gas fireplace, convenient laundry area, and guest bathroom. The upper level features a luxurious master suite with completely remodeled en suite...a must see! There are three additional bedrooms and a full bathroom. The walkout basement has been completely finished to add a full recreation room, wet bar, bedroom and bathroom. The outdoor living area is spectacular! The extended deck with decorative pergola is amazing and ready for entertaining. Other features include a full 3 car garage with incredible storage area, updated windows, newer furnace and water heater, new carpet & more!!!
This property is off market, which means it's not currently listed for sale or rent on Zillow. This may be different from what's available on other websites or public sources.


