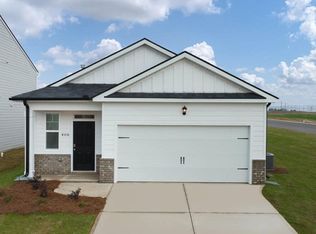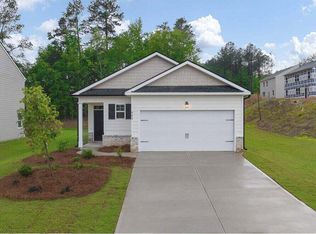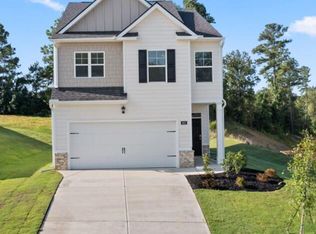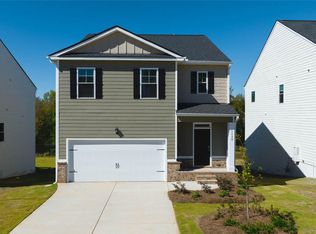Sold for $291,530
$291,530
962 RAGHORN RD. Road, Grovetown, GA 30813
3beds
1,663sqft
Single Family Residence
Built in 2025
6,250 Square Feet Lot
$296,200 Zestimate®
$175/sqft
$1,884 Estimated rent
Home value
$296,200
$278,000 - $314,000
$1,884/mo
Zestimate® history
Loading...
Owner options
Explore your selling options
What's special
The Ansley offers a modern, inviting atmosphere and comfortable haven. A charming exterior and open concept layout are designed with upgraded features such as an oversized kitchen island, DEAKO Lighting Platform, REVWOOD flooring, soft close cabinets and a home automation system. A first level great room plus a separate formal dining/flex space are perfect for entertaining. Upstairs boasts a private bedroom suite that expands the entire back of the home. Generous secondary bedrooms and laundry room complete this beautiful floorplan. Two-inch white H2H cordless blinds throughout, set of stainless-steel Whirlpool kitchen appliances include microwave, dishwasher, gas range, sink disposal, gutters on all sides and a 3-zone irrigation system for your fully sodded yard. The Estates at Deer Hollow is minutes from Fort Eisenhower Gate 1 and 6. This community embodies resort style living everyday with amenities you desire most, award-winning schools, and an ideal location! A private community swimming pool, cabana, playground, pickleball courts, access to Euchee Creek walking trails, and much more. Builder resources available for credit toward purchaser's closing costs. Please contact listing agent directly to get details! Pictures, photographs, colors, features, and sizes are for illustration purposes only and will vary from the homes as built.
Zillow last checked: 8 hours ago
Listing updated: August 12, 2025 at 01:47pm
Listed by:
Lawrence K Keys 407-716-4232,
D.R. Horton Realty of Georgia, Inc.
Bought with:
Kibbie Slade, 382726
Jim Hadden Real Estate
Source: Hive MLS,MLS#: 537335
Facts & features
Interior
Bedrooms & bathrooms
- Bedrooms: 3
- Bathrooms: 3
- Full bathrooms: 2
- 1/2 bathrooms: 1
Primary bedroom
- Level: Upper
- Dimensions: 13.9 x 12
Bedroom 2
- Level: Upper
- Dimensions: 10 x 13
Bedroom 3
- Level: Upper
- Dimensions: 11 x 11
Primary bathroom
- Level: Upper
- Dimensions: 10 x 10
Bathroom 2
- Level: Upper
- Dimensions: 7 x 5
Breakfast room
- Level: Main
- Dimensions: 8 x 9
Dining room
- Level: Main
- Dimensions: 10 x 13
Family room
- Level: Main
- Dimensions: 15 x 18
Kitchen
- Level: Main
- Dimensions: 10 x 12
Laundry
- Level: Upper
- Dimensions: 5 x 6
Heating
- Gas Pack, Hot Water, Natural Gas
Cooling
- Ceiling Fan(s), Central Air, Single System
Appliances
- Included: Built-In Microwave, Dishwasher, Disposal, Gas Range, Ice Maker, Refrigerator, Tankless Water Heater
Features
- Blinds, Eat-in Kitchen, Garden Tub, Kitchen Island, Pantry, Smoke Detector(s), Walk-In Closet(s), Washer Hookup, Electric Dryer Hookup
- Flooring: Carpet, Luxury Vinyl, Vinyl
- Has basement: No
- Attic: Pull Down Stairs
- Has fireplace: No
Interior area
- Total structure area: 1,663
- Total interior livable area: 1,663 sqft
Property
Parking
- Total spaces: 1
- Parking features: Attached, Garage, Garage Door Opener
- Garage spaces: 1
Accessibility
- Accessibility features: None
Features
- Levels: Two
- Patio & porch: Patio, Stoop
- Exterior features: Insulated Windows
Lot
- Size: 6,250 sqft
- Dimensions: 125' x 50'
- Features: Sprinklers In Front, Sprinklers In Rear, See Remarks
Details
- Parcel number: 0521726
Construction
Type & style
- Home type: SingleFamily
- Architectural style: A-Frame
- Property subtype: Single Family Residence
Materials
- Brick, HardiPlank Type
- Foundation: Slab
- Roof: Composition
Condition
- New Construction,Under Construction
- New construction: Yes
- Year built: 2025
Details
- Warranty included: Yes
Utilities & green energy
- Sewer: Public Sewer
- Water: Public
Community & neighborhood
Community
- Community features: Pickleball Court, Playground, Pool, Sidewalks, Street Lights, Walking Trail(s)
Location
- Region: Grovetown
- Subdivision: The Estates At Deer Hollow
HOA & financial
HOA
- Has HOA: Yes
- HOA fee: $42 monthly
Other
Other facts
- Listing terms: Cash,Conventional,FHA,VA Loan
Price history
| Date | Event | Price |
|---|---|---|
| 7/18/2025 | Sold | $291,530+2%$175/sqft |
Source: | ||
| 6/4/2025 | Price change | $285,730+0.4%$172/sqft |
Source: | ||
| 5/29/2025 | Pending sale | $284,730$171/sqft |
Source: | ||
| 5/15/2025 | Price change | $284,730-0.7%$171/sqft |
Source: | ||
| 5/10/2025 | Price change | $286,670+1%$172/sqft |
Source: | ||
Public tax history
Tax history is unavailable.
Neighborhood: 30813
Nearby schools
GreatSchools rating
- 7/10Euchee Creek Elementary SchoolGrades: PK-5Distance: 2.1 mi
- 4/10Harlem Middle SchoolGrades: 6-8Distance: 4.8 mi
- 5/10Harlem High SchoolGrades: 9-12Distance: 4.4 mi
Schools provided by the listing agent
- Elementary: Euchee Creek
- Middle: Harlem
- High: Harlem
Source: Hive MLS. This data may not be complete. We recommend contacting the local school district to confirm school assignments for this home.
Get pre-qualified for a loan
At Zillow Home Loans, we can pre-qualify you in as little as 5 minutes with no impact to your credit score.An equal housing lender. NMLS #10287.
Sell with ease on Zillow
Get a Zillow Showcase℠ listing at no additional cost and you could sell for —faster.
$296,200
2% more+$5,924
With Zillow Showcase(estimated)$302,124



