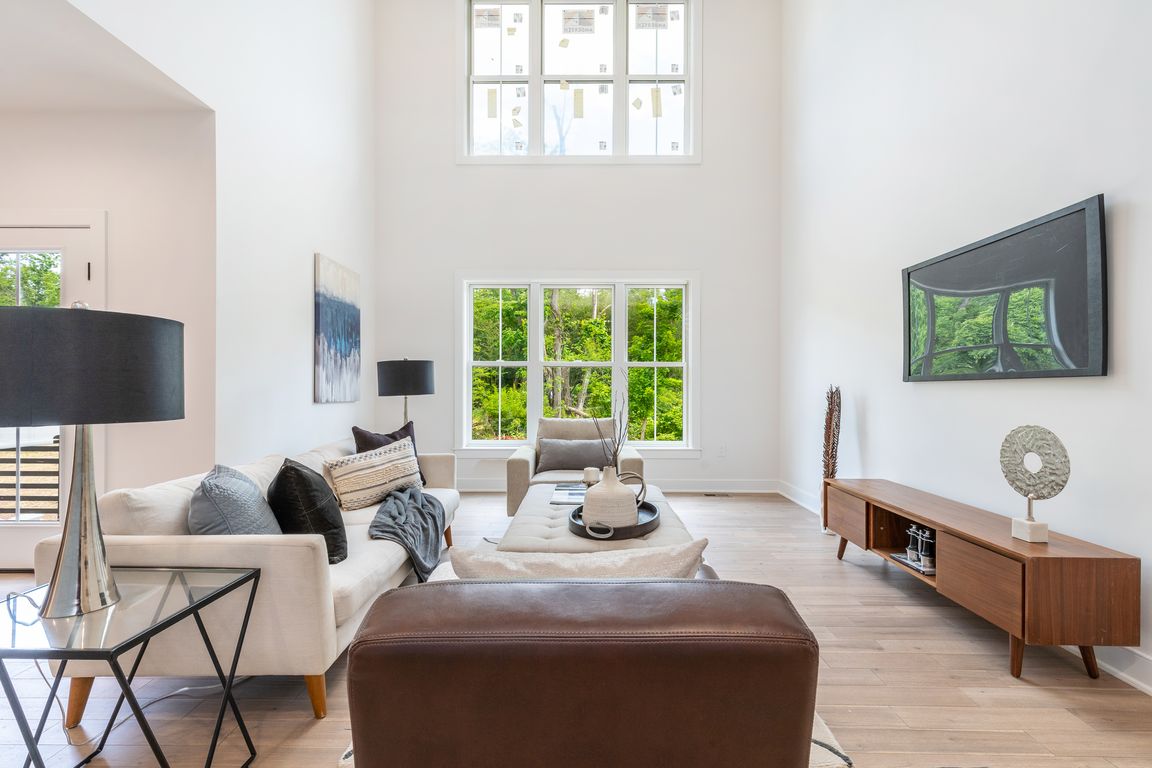
New construction
$1,789,900
5beds
6,255sqft
962 Tennis Avenue Residence #1, Ambler, PA 19002
5beds
6,255sqft
Single family residence
Built in 2023
1.25 Acres
3 Attached garage spaces
$286 price/sqft
What's special
Gas fireplaceQuartz countertopsPrimary bedroomFull barCustom cabinetsWaterfall edgeFree standing tub
Redefining the landscape of luxury new construction, TENNIS POINTE emerges as a singular collection of four architecturally curated residences, each a testament to timeless design and uncompromising quality. Conceived in collaboration with esteemed architect Morrissey, these homes embody a harmonious blend of Modern Colonial elegance & refined Farmhouse. Every residence has ...
- 163 days |
- 1,056 |
- 51 |
Source: Bright MLS,MLS#: PAMC2142924
Travel times
Kitchen
Family Room
Primary Bedroom
Primary Closet
Primary Closet
Bathroom
Bedroom
Bathroom
Bathroom
Bedroom
Living Room
Basement (Finished)
Dining Room
Foyer
Laundry Room
Primary Bathroom
Bathroom
Bedroom
Zillow last checked: 8 hours ago
Listing updated: September 04, 2025 at 07:27am
Listed by:
Maxim Shtraus 215-630-4620,
Elite Realty Group Unl. Inc. 2153284800
Source: Bright MLS,MLS#: PAMC2142924
Facts & features
Interior
Bedrooms & bathrooms
- Bedrooms: 5
- Bathrooms: 6
- Full bathrooms: 5
- 1/2 bathrooms: 1
- Main level bathrooms: 2
- Main level bedrooms: 1
Rooms
- Room types: Living Room, Dining Room, Kitchen, Game Room, Foyer, Breakfast Room, Study, Exercise Room, Great Room, Media Room
Breakfast room
- Level: Main
Dining room
- Level: Main
Exercise room
- Level: Lower
Foyer
- Level: Main
Game room
- Level: Lower
Great room
- Level: Main
Kitchen
- Level: Main
Living room
- Level: Main
Media room
- Level: Lower
Mud room
- Level: Main
Study
- Level: Main
Heating
- Forced Air, Propane
Cooling
- Central Air, Electric
Appliances
- Included: Microwave, Dishwasher, Disposal, Energy Efficient Appliances, Oven/Range - Gas, Refrigerator, Range Hood, Six Burner Stove, Stainless Steel Appliance(s), Water Heater
- Laundry: Upper Level, Mud Room
Features
- Attic, Bar, Breakfast Area, Butlers Pantry, Dining Area, Double/Dual Staircase, Family Room Off Kitchen, Kitchen - Gourmet, Pantry, Recessed Lighting, Sound System, Soaking Tub, Bathroom - Stall Shower, Bathroom - Tub Shower, Upgraded Countertops, Walk-In Closet(s), Efficiency, Open Floorplan, Kitchen Island, 9'+ Ceilings, 2 Story Ceilings, Cathedral Ceiling(s), Vaulted Ceiling(s)
- Flooring: Hardwood, Luxury Vinyl, Tile/Brick, Wood
- Doors: Insulated, French Doors, Double Entry
- Windows: Transom, Insulated Windows, Double Pane Windows, Double Hung
- Basement: Full,Walk-Out Access,Finished,Heated
- Number of fireplaces: 1
- Fireplace features: Gas/Propane, Marble
Interior area
- Total structure area: 6,255
- Total interior livable area: 6,255 sqft
- Finished area above ground: 4,287
- Finished area below ground: 1,968
Property
Parking
- Total spaces: 7
- Parking features: Inside Entrance, Garage Faces Side, Asphalt, Attached, Driveway
- Attached garage spaces: 3
- Uncovered spaces: 4
Accessibility
- Accessibility features: None
Features
- Levels: Three
- Stories: 3
- Patio & porch: Patio, Porch
- Exterior features: Extensive Hardscape, Lighting, Rain Gutters, Stone Retaining Walls
- Pool features: None
- Has view: Yes
- View description: Creek/Stream, Trees/Woods
- Has water view: Yes
- Water view: Creek/Stream
Lot
- Size: 1.25 Acres
- Dimensions: 292.00 x 0.00
- Features: Backs to Trees, Suburban
Details
- Additional structures: Above Grade, Below Grade
- Parcel number: NO TAX RECORD
- Zoning: R-2
- Special conditions: Standard
Construction
Type & style
- Home type: SingleFamily
- Architectural style: Farmhouse/National Folk,Colonial
- Property subtype: Single Family Residence
Materials
- Vinyl Siding
- Foundation: Concrete Perimeter
- Roof: Pitched,Metal,Asphalt,Shingle
Condition
- Excellent
- New construction: Yes
- Year built: 2023
Details
- Builder name: Design Pro Development
Utilities & green energy
- Electric: 200+ Amp Service
- Sewer: Public Sewer
- Water: Public
Community & HOA
Community
- Subdivision: Tennis Pointe
HOA
- Has HOA: No
- Amenities included: Jogging Path
Location
- Region: Ambler
- Municipality: HORSHAM TWP
Financial & listing details
- Price per square foot: $286/sqft
- Tax assessed value: $394,090
- Annual tax amount: $16,422
- Date on market: 6/5/2025
- Listing agreement: Exclusive Right To Sell
- Listing terms: Conventional,Cash
- Inclusions: Kitchen Refrigerator, Butler's Pantry Wine Refrigerator, Basement Refrigerator & Backyard Steel Pergola.
- Exclusions: All Furniture And Accessories Are The Property Of The Staging Company.
- Ownership: Fee Simple
- Road surface type: Black Top