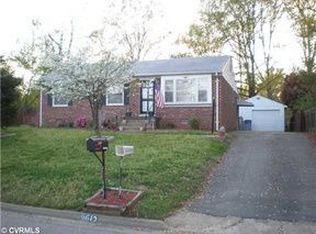Sold for $307,000
$307,000
9620 Precedent Rd, Chesterfield, VA 23832
3beds
1,260sqft
Single Family Residence
Built in 1973
0.26 Acres Lot
$311,400 Zestimate®
$244/sqft
$1,805 Estimated rent
Home value
$311,400
$290,000 - $333,000
$1,805/mo
Zestimate® history
Loading...
Owner options
Explore your selling options
What's special
You'll love this classic brick ranch -enjoy the ease of one-level living! This well-maintained home features 3 bedrooms with hardwood floors, a bright living room with freshly refinished hardwood floors, and a cozy family room—perfect for relaxing or catching your favorite movie. The large eat-in kitchen provides plenty of space for gatherings and everyday living.
Step outside to a fully fenced backyard oasis with deck and patio areas, ideal for cookouts, playtime, or quiet mornings with coffee. A brand-new storage shed adds extra space for tools, hobbies, or seasonal items. There's even a chicken coop!!
You’ll love the peace of mind that comes with a whole-house generator, gas heat and central air, a tankless water heater, newer roof - all just 5-6 years old. Replacement windows throughout the home boost both comfort and energy efficiency.
All this is located close to schools, shopping, dining, and the courthouse, with quick access to I-95, 295, 288, and downtown Richmond—making your commute a breeze!
Zillow last checked: 8 hours ago
Listing updated: July 17, 2025 at 07:01am
Listed by:
Teresa Melton agentservices@penfedrealty.com,
BHHS PenFed Realty
Bought with:
Joe Delaney, 0225223124
BHHS PenFed Realty
Source: CVRMLS,MLS#: 2515621 Originating MLS: Central Virginia Regional MLS
Originating MLS: Central Virginia Regional MLS
Facts & features
Interior
Bedrooms & bathrooms
- Bedrooms: 3
- Bathrooms: 1
- Full bathrooms: 1
Primary bedroom
- Description: Hardwood Floor
- Level: First
- Dimensions: 13.7 x 10.10
Bedroom 2
- Description: Hardwood Floor
- Level: First
- Dimensions: 12.1 x 10.9
Bedroom 3
- Description: Hardwood Floor
- Level: First
- Dimensions: 12.1 x 8.9
Dining room
- Description: Open/ Eat in Kitchen
- Level: First
- Dimensions: 13.2 x 7.10
Family room
- Description: Access to rear deck
- Level: First
- Dimensions: 13.3 x 9.2
Other
- Description: Tub & Shower
- Level: First
Kitchen
- Description: Huge - open to Dining Area
- Level: First
- Dimensions: 13.2 x 8.5
Laundry
- Description: Washer and Dryer Convey
- Level: First
- Dimensions: 9.2 x 7.7
Living room
- Description: Hardwood Floor
- Level: First
- Dimensions: 15.6 x 12.1
Heating
- Forced Air, Natural Gas
Cooling
- Central Air
Appliances
- Included: Dryer, Electric Cooking, Microwave, Refrigerator, Stove, Washer
Features
- Bedroom on Main Level, Double Vanity, Eat-in Kitchen, Main Level Primary, Pantry
- Flooring: Vinyl, Wood
- Windows: Thermal Windows
- Basement: Crawl Space
- Attic: Pull Down Stairs
Interior area
- Total interior livable area: 1,260 sqft
- Finished area above ground: 1,260
- Finished area below ground: 0
Property
Parking
- Parking features: Driveway, Paved
- Has uncovered spaces: Yes
Features
- Levels: One
- Stories: 1
- Patio & porch: Deck
- Exterior features: Deck, Storage, Shed, Paved Driveway
- Pool features: None
- Fencing: Back Yard,Fenced,Privacy
Lot
- Size: 0.26 Acres
- Features: Level
Details
- Parcel number: 774664110500000
- Zoning description: R7
- Other equipment: Generator
Construction
Type & style
- Home type: SingleFamily
- Architectural style: Ranch
- Property subtype: Single Family Residence
Materials
- Brick, Frame, Vinyl Siding
Condition
- Resale
- New construction: No
- Year built: 1973
Utilities & green energy
- Sewer: Public Sewer
- Water: Public
Community & neighborhood
Location
- Region: Chesterfield
- Subdivision: Courthouse Green
Other
Other facts
- Ownership: Individuals
- Ownership type: Sole Proprietor
Price history
| Date | Event | Price |
|---|---|---|
| 7/15/2025 | Sold | $307,000+10%$244/sqft |
Source: | ||
| 6/9/2025 | Pending sale | $279,000$221/sqft |
Source: | ||
| 6/4/2025 | Listed for sale | $279,000+179%$221/sqft |
Source: | ||
| 1/20/2004 | Sold | $100,000$79/sqft |
Source: Public Record Report a problem | ||
Public tax history
| Year | Property taxes | Tax assessment |
|---|---|---|
| 2025 | $2,264 +3.9% | $254,400 +5.1% |
| 2024 | $2,179 +8.8% | $242,100 +10% |
| 2023 | $2,002 +9% | $220,000 +10.2% |
Find assessor info on the county website
Neighborhood: 23832
Nearby schools
GreatSchools rating
- 5/10O B Gates Elementary SchoolGrades: PK-5Distance: 0.5 mi
- 2/10Salem Church Middle SchoolGrades: 6-8Distance: 0.6 mi
- 2/10Lloyd C Bird High SchoolGrades: 9-12Distance: 0.5 mi
Schools provided by the listing agent
- Elementary: Gates
- Middle: Salem
- High: Bird
Source: CVRMLS. This data may not be complete. We recommend contacting the local school district to confirm school assignments for this home.
Get a cash offer in 3 minutes
Find out how much your home could sell for in as little as 3 minutes with a no-obligation cash offer.
Estimated market value$311,400
Get a cash offer in 3 minutes
Find out how much your home could sell for in as little as 3 minutes with a no-obligation cash offer.
Estimated market value
$311,400
