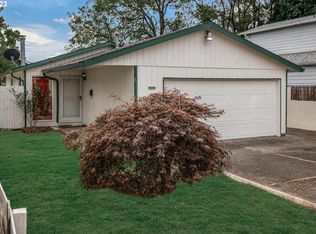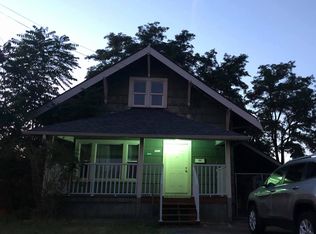Sold
$480,000
9620 SE Ellis St, Portland, OR 97266
3beds
1,793sqft
Residential, Single Family Residence
Built in 1923
7,840.8 Square Feet Lot
$470,200 Zestimate®
$268/sqft
$2,556 Estimated rent
Home value
$470,200
$437,000 - $503,000
$2,556/mo
Zestimate® history
Loading...
Owner options
Explore your selling options
What's special
Tucked away in a spacious cul-de-sac, this thoughtfully updated 1923 gem blends character and contemporary comfort. It is truly suited for easy living in Portland’s Lents neighborhood. Inside, you’ll find one bedroom on the main level and a second bedroom upstairs with a bathroom and flexible space for a home office, nursery, or dressing area. Recent upgrades that enhance efficiency and peace of mind, include a new roof, gutters, high-performance heat pump, hardie plank siding, and insulation. Step outside and retreat to a fully fenced 80x100 yard - complete with a pear tree and plenty of space to relax, garden, or entertain. The standout feature? A rare, 30x35 shop/4-car garage for car enthusiasts, hobbyists, or anyone needing extra space to create and store. Conveniently located near Bloomington Park, Lents Park, the MAX station, Bus #10 stop, and only .5 miles from the Lents Int’l Farmers Market, this home offers exceptional access to nature, transit, and neighborhood amenities. Don’t miss your opportunity to own this lovingly refreshed classic with room to tinker and thrive! [Home Energy Score = 6. HES Report at https://rpt.greenbuildingregistry.com/hes/OR10238544]
Zillow last checked: 8 hours ago
Listing updated: July 11, 2025 at 04:33am
Listed by:
Tam Hixson tam@windermere.com,
Windermere Realty Trust,
Desiree Moore 503-791-5337,
Windermere Realty Trust
Bought with:
Tony Lewis, 201251133
Works Real Estate
Source: RMLS (OR),MLS#: 625993842
Facts & features
Interior
Bedrooms & bathrooms
- Bedrooms: 3
- Bathrooms: 2
- Full bathrooms: 2
- Main level bathrooms: 1
Primary bedroom
- Features: Closet, Wallto Wall Carpet
- Level: Upper
- Area: 195
- Dimensions: 13 x 15
Bedroom 2
- Features: Closet, Wallto Wall Carpet
- Level: Upper
- Area: 88
- Dimensions: 8 x 11
Bedroom 3
- Features: Closet, Laminate Flooring
- Level: Main
- Area: 88
- Dimensions: 11 x 8
Dining room
- Features: Laminate Flooring
- Level: Main
- Area: 154
- Dimensions: 11 x 14
Kitchen
- Features: Dishwasher, Free Standing Range, Free Standing Refrigerator
- Level: Main
- Area: 154
- Width: 14
Living room
- Features: Laminate Flooring
- Level: Main
- Area: 165
- Dimensions: 11 x 15
Heating
- Heat Pump
Cooling
- Central Air, Heat Pump
Appliances
- Included: Dishwasher, Free-Standing Range, Free-Standing Refrigerator, Washer/Dryer, Electric Water Heater
- Laundry: Laundry Room
Features
- Closet
- Flooring: Laminate, Wall to Wall Carpet
- Windows: Double Pane Windows
- Basement: Finished,Storage Space
- Number of fireplaces: 1
- Fireplace features: Wood Burning
Interior area
- Total structure area: 1,793
- Total interior livable area: 1,793 sqft
Property
Parking
- Total spaces: 4
- Parking features: Driveway, Detached, Extra Deep Garage, Oversized
- Garage spaces: 4
- Has uncovered spaces: Yes
Features
- Levels: Two
- Stories: 3
- Patio & porch: Patio, Porch
- Exterior features: Yard
- Fencing: Fenced
Lot
- Size: 7,840 sqft
- Features: Cul-De-Sac, Level, SqFt 7000 to 9999
Details
- Additional structures: Workshop
- Parcel number: R135426
- Zoning: R5
Construction
Type & style
- Home type: SingleFamily
- Architectural style: Cottage
- Property subtype: Residential, Single Family Residence
Materials
- Cement Siding, Insulation and Ceiling Insulation
- Roof: Composition
Condition
- Resale
- New construction: No
- Year built: 1923
Utilities & green energy
- Sewer: Public Sewer
- Water: Public
Community & neighborhood
Location
- Region: Portland
- Subdivision: Lents
Other
Other facts
- Listing terms: Cash,Conventional,FHA,VA Loan
- Road surface type: Paved
Price history
| Date | Event | Price |
|---|---|---|
| 7/9/2025 | Sold | $480,000+1.1%$268/sqft |
Source: | ||
| 5/29/2025 | Pending sale | $475,000$265/sqft |
Source: | ||
| 5/22/2025 | Listed for sale | $475,000+163.9%$265/sqft |
Source: | ||
| 11/4/2008 | Sold | $180,000-10%$100/sqft |
Source: Public Record | ||
| 9/10/2008 | Listed for sale | $200,000+46%$112/sqft |
Source: Postlets #8078967 | ||
Public tax history
| Year | Property taxes | Tax assessment |
|---|---|---|
| 2025 | $6,008 +3.7% | $222,960 +3% |
| 2024 | $5,792 +4% | $216,470 +3% |
| 2023 | $5,569 +2.2% | $210,170 +3% |
Find assessor info on the county website
Neighborhood: Lents
Nearby schools
GreatSchools rating
- 8/10Lent Elementary SchoolGrades: K-5Distance: 0.2 mi
- 5/10Kellogg Middle SchoolGrades: 6-8Distance: 1.8 mi
- 6/10Franklin High SchoolGrades: 9-12Distance: 2.5 mi
Schools provided by the listing agent
- Elementary: Lent
- Middle: Kellogg
- High: Franklin
Source: RMLS (OR). This data may not be complete. We recommend contacting the local school district to confirm school assignments for this home.
Get a cash offer in 3 minutes
Find out how much your home could sell for in as little as 3 minutes with a no-obligation cash offer.
Estimated market value
$470,200
Get a cash offer in 3 minutes
Find out how much your home could sell for in as little as 3 minutes with a no-obligation cash offer.
Estimated market value
$470,200

