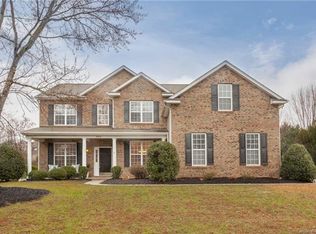This 4 bedroom, 2.5 bathroom, 2715 square foot home sits in the beautiful Reserve subdivision in Union County. Community features include pool, fishing pond, and clubhouse. Home features open floorplan, formal dining room, office area, 3 car garage with fenced yard! Top Rated Marvin Ridge Schools!
This property is off market, which means it's not currently listed for sale or rent on Zillow. This may be different from what's available on other websites or public sources.
