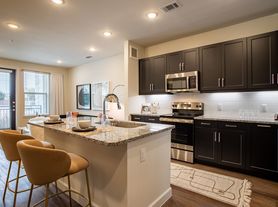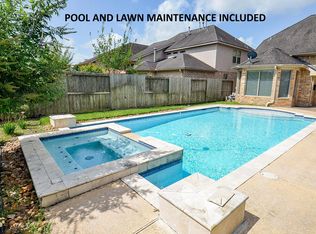The Falcon Elegant One-Story Home (4 Bed | 3 Bath | 2-Car Garage) Welcome to The Falcon, a beautifully designed one-story residence that blends style, comfort, and functionality. Featuring a striking stucco, stone, and brick elevation, this home offers exceptional curb appeal and modern sophistication. Inside, the open-concept layout seamlessly connects the gourmet kitchen complete with a 5-burner gas range, stainless steel appliances, and elegant finishes to the expansive great room and formal dining area, perfect for both daily living and entertaining. The thoughtfully designed floor plan includes three spacious bedrooms, two full baths, a convenient laundry room, and a luxurious primary suite with a spa-inspired en-suite bathroom. Modern upgrades such as a tankless water heater, sprinkler system, and garage door opener add everyday convenience and efficiency.
Copyright notice - Data provided by HAR.com 2022 - All information provided should be independently verified.
House for rent
$3,300/mo
9622 Pink Lotus Ct, Richmond, TX 77407
4beds
2,558sqft
Price may not include required fees and charges.
Singlefamily
Available now
-- Pets
Electric, ceiling fan
Electric dryer hookup laundry
2 Attached garage spaces parking
Natural gas
What's special
Stainless steel appliancesFormal dining areaThree spacious bedroomsExceptional curb appealExpansive great roomSpa-inspired en-suite bathroomGourmet kitchen
- 3 days |
- -- |
- -- |
Travel times
Zillow can help you save for your dream home
With a 6% savings match, a first-time homebuyer savings account is designed to help you reach your down payment goals faster.
Offer exclusive to Foyer+; Terms apply. Details on landing page.
Facts & features
Interior
Bedrooms & bathrooms
- Bedrooms: 4
- Bathrooms: 3
- Full bathrooms: 3
Rooms
- Room types: Family Room
Heating
- Natural Gas
Cooling
- Electric, Ceiling Fan
Appliances
- Included: Dishwasher, Disposal, Microwave, Oven, Range
- Laundry: Electric Dryer Hookup, Gas Dryer Hookup, Hookups, Washer Hookup
Features
- All Bedrooms Down, Ceiling Fan(s), High Ceilings, Primary Bed - 1st Floor
- Flooring: Carpet, Laminate, Tile
Interior area
- Total interior livable area: 2,558 sqft
Property
Parking
- Total spaces: 2
- Parking features: Attached, Driveway, Covered
- Has attached garage: Yes
- Details: Contact manager
Features
- Stories: 1
- Exterior features: 1 Living Area, All Bedrooms Down, Architecture Style: Traditional, Attached, Clubhouse, Cul-De-Sac, Driveway, ENERGY STAR Qualified Appliances, Electric Dryer Hookup, Flooring: Laminate, Formal Dining, Garage Door Opener, Gas Dryer Hookup, Heating: Gas, High Ceilings, Insulated/Low-E windows, Jogging Path, Living Area - 1st Floor, Lot Features: Cul-De-Sac, Subdivided, Patio/Deck, Playground, Pool, Primary Bed - 1st Floor, Sprinkler System, Subdivided, Utility Room, Washer Hookup, Water Heater
Construction
Type & style
- Home type: SingleFamily
- Property subtype: SingleFamily
Condition
- Year built: 2025
Community & HOA
Community
- Features: Clubhouse, Playground
Location
- Region: Richmond
Financial & listing details
- Lease term: Long Term,12 Months
Price history
| Date | Event | Price |
|---|---|---|
| 10/19/2025 | Listed for rent | $3,300$1/sqft |
Source: | ||

