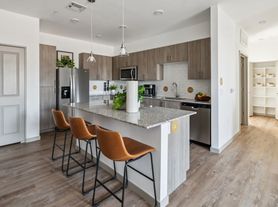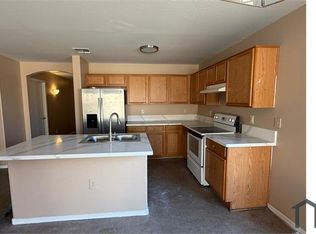Own while you rent! RENT TO OWN option also available with credit toward purchase! Ask me how! Welcome to this beautifully remodeled 5 bedroom, 3.5 bath home with a 3 car garage, spacious loft, and oversized lot! Pool service is included in the rent for easy living! Furniture is also available upon request (contact for details). Inside, the open kitchen shines with granite countertops, a massive island perfect for cooking and gathering, custom tile backsplash, and modern lighting and hardware. All appliances are included, along with a huge walk-in pantry. Front loading washer/dryer also included. There is a half bath downstairs. The large formal living and dining rooms feature tile flooring, while all bedrooms and the loft boast luxury vinyl plank flooring no carpet in all rooms, easy to clean! The great room offers built in nooks. Plenty of storage throughout the home with multiple linen closets. The downstairs primary suite is a true retreat, featuring dual closets (including a spacious walk-in), jetted tub, walk-in shower, and private sliding door access to the backyard. Upstairs, you'll find 4 generously sized bedrooms with walk-in closets, 2 full bathrooms, and a versatile loft that can be used as an entertainment space, study area, or bonus room. Step out onto the balcony and take in the stunning south mountain views! The backyard is your private oasis with mature landscaping, a sparkling pebble tec pool with rock waterfall, and a large covered patio, perfect for relaxing or entertaining. Tenant responsible for utilities: SRP (power), SW Gas, and City of Phoenix (water/sewer/trash). Minutes to the 202 freeway, shopping, restaurants, gas stations, hiking, and easy access to downtown Phoenix. Contact us today to schedule a showing! **ALERT: If you see an ad for this home on Facebook Marketplace, please notify us. We do not advertise any of our homes on FB MARKETPLACE and it is likely fraud.
CALL FOR MOVE IN FEES.
1 year lease minimum
$45 APPLICATION FEE PER ADULT
NO CRIMINAL RECORDS
NO EVICTIONS
NO JUDGMENTS
NO BROKEN LEASES
TENANT PAYS ALL UTILITIES (POWER, GAS, WATER/ SEWER/ TRASH)
POOL MAINTENANCE INCLUDED!
PRIVATELY MANAGED
Furniture is also available upon request (contact for details)
**ALERT: If you see an ad for this home on Facebook Marketplace, please notify us. We do not advertise any of our homes on FB MARKETPLACE and it is likely fraud.
House for rent
Accepts Zillow applications
$3,500/mo
9622 S 46th Ln, Laveen, AZ 85339
5beds
3,706sqft
Price may not include required fees and charges.
Single family residence
Available now
Cats, dogs OK
Central air
In unit laundry
Attached garage parking
Forced air
What's special
Modern lighting and hardwareOpen kitchenVersatile loftDownstairs primary suiteSpacious loftOversized lotMassive island
- 13 days |
- -- |
- -- |
Travel times
Facts & features
Interior
Bedrooms & bathrooms
- Bedrooms: 5
- Bathrooms: 4
- Full bathrooms: 3
- 1/2 bathrooms: 1
Heating
- Forced Air
Cooling
- Central Air
Appliances
- Included: Dishwasher, Dryer, Microwave, Oven, Refrigerator, Washer
- Laundry: In Unit
Features
- Flooring: Tile
Interior area
- Total interior livable area: 3,706 sqft
Property
Parking
- Parking features: Attached
- Has attached garage: Yes
- Details: Contact manager
Features
- Exterior features: Bicycle storage, GREENBELT, Garbage not included in rent, Gas not included in rent, Heating system: Forced Air, No Utilities included in rent, Sewage not included in rent, Water not included in rent
- Has private pool: Yes
Details
- Parcel number: 30010389
Construction
Type & style
- Home type: SingleFamily
- Property subtype: Single Family Residence
Community & HOA
Community
- Features: Playground
HOA
- Amenities included: Pool
Location
- Region: Laveen
Financial & listing details
- Lease term: 1 Year
Price history
| Date | Event | Price |
|---|---|---|
| 9/24/2025 | Listed for rent | $3,500$1/sqft |
Source: Zillow Rentals | ||
| 9/8/2025 | Listing removed | $670,000$181/sqft |
Source: | ||
| 6/26/2025 | Price change | $670,000-0.7%$181/sqft |
Source: | ||
| 5/30/2025 | Listed for sale | $675,000-3.6%$182/sqft |
Source: | ||
| 4/13/2025 | Listing removed | $699,900$189/sqft |
Source: | ||

