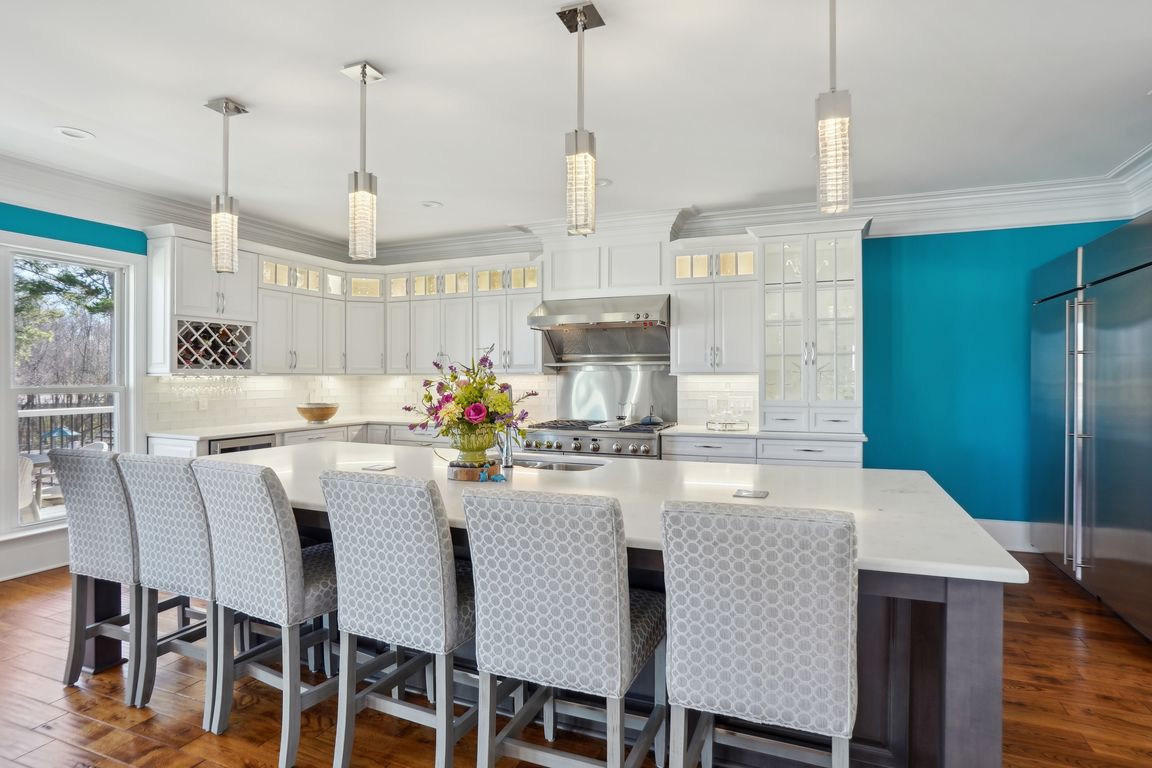
For sale
$4,500,000
4beds
8,473sqft
9622 Us Highway 311, Archdale, NC 27263
4beds
8,473sqft
Stick/site built, residential, single family residence
Built in 2018
23 Acres
2 Attached garage spaces
What's special
Charming barnMultiple decksWedding chapelTwo kitchensMultiple outdoor areas
Nestled on 23 acres of picturesque land, this venue offers a blend of luxury, functionality and charm. At the heart of this estate sits a grand 8500 sqft home with a two story living room, two kitchens and dining areas, multiple decks, balconies and a patio. Outside discover all the possibilities ...
- 501 days |
- 944 |
- 22 |
Source: Triad MLS,MLS#: 1142958 Originating MLS: High Point
Originating MLS: High Point
Travel times
Kitchen
Family Room
Primary Bedroom
Zillow last checked: 7 hours ago
Listing updated: July 17, 2025 at 07:22am
Listed by:
Anne K. Flater 336-848-8998,
Howard Hanna Allen Tate High Point
Source: Triad MLS,MLS#: 1142958 Originating MLS: High Point
Originating MLS: High Point
Facts & features
Interior
Bedrooms & bathrooms
- Bedrooms: 4
- Bathrooms: 6
- Full bathrooms: 5
- 1/2 bathrooms: 1
- Main level bathrooms: 1
Primary bedroom
- Level: Second
- Dimensions: 21.25 x 19
Bedroom 2
- Level: Second
- Dimensions: 18 x 14.92
Bedroom 3
- Level: Third
- Dimensions: 15.58 x 12.75
Bedroom 4
- Level: Third
- Dimensions: 16.33 x 14.75
Bonus room
- Level: Third
- Dimensions: 21.25 x 7.58
Dining room
- Level: Second
- Dimensions: 16 x 11.83
Dining room
- Level: Main
- Dimensions: 18 x 17
Entry
- Level: Second
- Dimensions: 9.42 x 6.5
Entry
- Level: Main
- Dimensions: 12.5 x 15.83
Game room
- Level: Main
- Dimensions: 14.58 x 10.33
Other
- Level: Main
- Dimensions: 38 x 17
Kitchen
- Level: Main
- Dimensions: 20.17 x 13.5
Kitchen
- Level: Second
- Dimensions: 17 x 22
Laundry
- Level: Main
- Dimensions: 15.42 x 10.58
Living room
- Level: Second
- Dimensions: 24 x 19.5
Office
- Level: Main
- Dimensions: 21 x 10
Recreation room
- Level: Third
- Dimensions: 23.25 x 17
Heating
- Forced Air, Natural Gas
Cooling
- Central Air
Appliances
- Included: Dishwasher, Double Oven, Gas Cooktop, Free-Standing Range, Gas Water Heater
- Laundry: Dryer Connection, Main Level, Washer Hookup
Features
- Guest Quarters, Ceiling Fan(s), Dead Bolt(s), In-Law Floorplan, Kitchen Island, Pantry, Solid Surface Counter, Vaulted Ceiling(s), Wet Bar
- Flooring: Vinyl, Wood
- Has basement: No
- Attic: Storage,Walk-In
- Number of fireplaces: 2
- Fireplace features: Gas Log, Keeping Room, Living Room
Interior area
- Total structure area: 8,473
- Total interior livable area: 8,473 sqft
- Finished area above ground: 8,473
Video & virtual tour
Property
Parking
- Total spaces: 2
- Parking features: Garage, Circular Driveway, Driveway, Garage Door Opener, Attached
- Attached garage spaces: 2
- Has uncovered spaces: Yes
Accessibility
- Accessibility features: Accessible Elevator Installed
Features
- Levels: Three Or More
- Stories: 3
- Patio & porch: Porch
- Exterior features: Balcony, Lighting, Garden, Veranda/Breezeway
- Pool features: None
- Fencing: Partial
- Has view: Yes
- View description: Water
- Has water view: Yes
- Water view: Water
- Waterfront features: Pond
Lot
- Size: 23 Acres
- Features: Pasture
Details
- Additional structures: Barn(s), Gazebo, Storage
- Parcel number: 7727499028
- Zoning: R-40
- Special conditions: Owner Sale
Construction
Type & style
- Home type: SingleFamily
- Property subtype: Stick/Site Built, Residential, Single Family Residence
Materials
- Brick
- Foundation: Slab
Condition
- Year built: 2018
Utilities & green energy
- Sewer: Septic Tank
- Water: Public
Community & HOA
HOA
- Has HOA: No
Location
- Region: Archdale
Financial & listing details
- Tax assessed value: $1,978,000
- Annual tax amount: $11,303
- Date on market: 5/22/2024
- Listing agreement: Exclusive Right To Sell