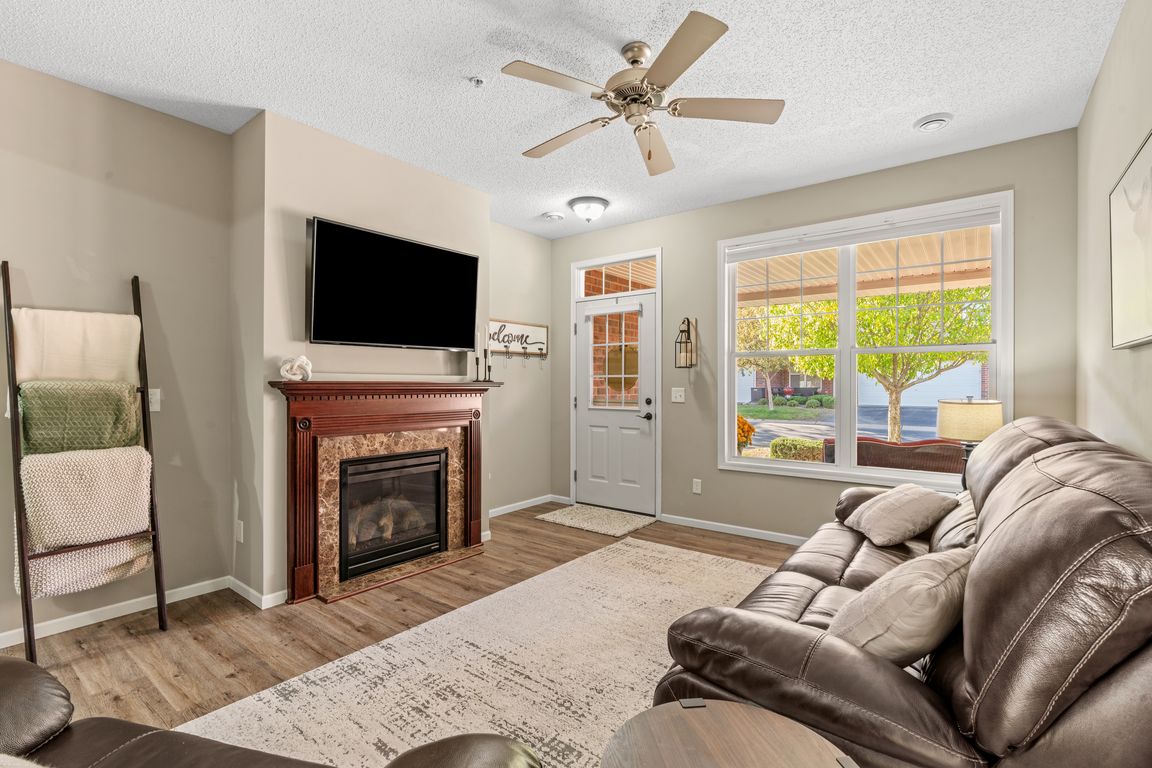
Active
$300,000
2beds
1,407sqft
9623 Scott Ln N, Brooklyn Park, MN 55443
2beds
1,407sqft
Townhouse side x side
Built in 2007
0.50 Acres
2 Attached garage spaces
$213 price/sqft
$300 monthly HOA fee
What's special
Welcome Home! This beautifully updated 2-bedroom, 3-bath townhome offers the perfect blend of comfort and style. Step inside to an open and inviting main level featuring an updated kitchen—ideal for both everyday living and entertaining. Upstairs features two spacious bedrooms and a loft area, ideal for a home office, playroom, or cozy ...
- 6 days |
- 187 |
- 7 |
Source: NorthstarMLS as distributed by MLS GRID,MLS#: 6800079
Travel times
Living Room
Kitchen
Primary Bedroom
Zillow last checked: 7 hours ago
Listing updated: October 18, 2025 at 10:00am
Listed by:
Josslynn Remer 763-607-2609,
Real Broker, LLC
Source: NorthstarMLS as distributed by MLS GRID,MLS#: 6800079
Facts & features
Interior
Bedrooms & bathrooms
- Bedrooms: 2
- Bathrooms: 3
- Full bathrooms: 2
- 1/2 bathrooms: 1
Rooms
- Room types: Living Room, Dining Room, Kitchen, Bedroom 1, Bedroom 2, Loft, Laundry
Bedroom 1
- Level: Upper
- Area: 272 Square Feet
- Dimensions: 17x16
Bedroom 2
- Level: Upper
- Area: 165 Square Feet
- Dimensions: 15x11
Dining room
- Level: Main
- Area: 120 Square Feet
- Dimensions: 12x10
Kitchen
- Level: Main
- Area: 180 Square Feet
- Dimensions: 15x12
Laundry
- Level: Upper
- Area: 63 Square Feet
- Dimensions: 7x9
Living room
- Level: Main
- Area: 182 Square Feet
- Dimensions: 14x13
Loft
- Level: Upper
- Area: 180 Square Feet
- Dimensions: 12x15
Heating
- Forced Air, Fireplace(s)
Cooling
- Central Air
Appliances
- Included: Dishwasher, Disposal, Dryer, Microwave, Range, Refrigerator, Washer, Water Softener Owned
Features
- Basement: None
- Number of fireplaces: 1
- Fireplace features: Gas, Living Room
Interior area
- Total structure area: 1,407
- Total interior livable area: 1,407 sqft
- Finished area above ground: 1,407
- Finished area below ground: 0
Property
Parking
- Total spaces: 2
- Parking features: Attached, Asphalt, Garage Door Opener, Insulated Garage
- Attached garage spaces: 2
- Has uncovered spaces: Yes
- Details: Garage Dimensions (24'9"x18'3")
Accessibility
- Accessibility features: None
Features
- Levels: Two
- Stories: 2
- Pool features: None
- Fencing: None
Lot
- Size: 0.5 Acres
- Features: Wooded, Zero Lot Line
Details
- Foundation area: 573
- Parcel number: 0911921420107
- Zoning description: Residential-Single Family
Construction
Type & style
- Home type: Townhouse
- Property subtype: Townhouse Side x Side
- Attached to another structure: Yes
Materials
- Brick/Stone, Vinyl Siding
- Roof: Age 8 Years or Less,Asphalt,Pitched
Condition
- Age of Property: 18
- New construction: No
- Year built: 2007
Utilities & green energy
- Gas: Natural Gas
- Sewer: City Sewer/Connected
- Water: City Water/Connected
Community & HOA
Community
- Security: Fire Sprinkler System
- Subdivision: Cic 1771 Wickford Village
HOA
- Has HOA: Yes
- Amenities included: Concrete Floors & Walls, Fire Sprinkler System
- Services included: Maintenance Structure, Hazard Insurance, Lawn Care, Maintenance Grounds, Professional Mgmt, Trash, Snow Removal
- HOA fee: $300 monthly
- HOA name: New Concepts Management
- HOA phone: 952-922-2500
Location
- Region: Brooklyn Park
Financial & listing details
- Price per square foot: $213/sqft
- Tax assessed value: $292,600
- Annual tax amount: $3,830
- Date on market: 10/14/2025
- Road surface type: Paved