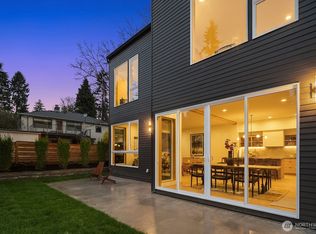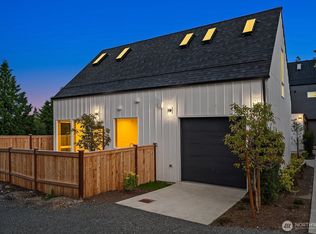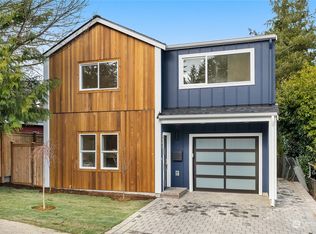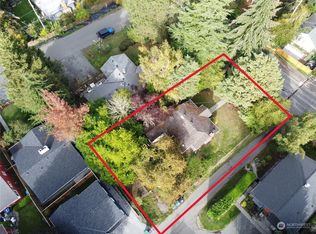Sold
Listed by:
Alex Zeiady,
Coldwell Banker Danforth,
Carrie McCarthy,
Coldwell Banker Danforth
Bought with: Wilson Realty Exchange, Inc.
$830,000
9624 15th Avenue NE, Seattle, WA 98115
3beds
1,540sqft
Single Family Residence
Built in 1942
4,965.84 Square Feet Lot
$822,700 Zestimate®
$539/sqft
$3,417 Estimated rent
Home value
$822,700
$757,000 - $889,000
$3,417/mo
Zestimate® history
Loading...
Owner options
Explore your selling options
What's special
Charming mid-century home offers many upgrades, including updated electrical, decommissioned oil tank replaced with an efficient heat pump, and much more. The spacious living room features a cozy wood-burning fireplace, original hardwood floor, flows into the dining room, offering lovely territorial views. The chef’s kitchen boasts updated quartz countertops. The main floor includes two generously sized bedrooms and a full bath. A third non-conforming bedroom offers flexible use, easily converted into a second living area, office, or media room. Downstairs, you’ll find a shower with an adjacent sauna room, a workshop, and a garage. Conveniently located near I-5, minutes to light rail station, and bus lines for an easy commute.
Zillow last checked: 8 hours ago
Listing updated: June 30, 2025 at 04:04am
Listed by:
Alex Zeiady,
Coldwell Banker Danforth,
Carrie McCarthy,
Coldwell Banker Danforth
Bought with:
Steven E. Breda, 24028
Wilson Realty Exchange, Inc.
Source: NWMLS,MLS#: 2367011
Facts & features
Interior
Bedrooms & bathrooms
- Bedrooms: 3
- Bathrooms: 2
- Full bathrooms: 1
- 1/2 bathrooms: 1
- Main level bathrooms: 1
- Main level bedrooms: 2
Primary bedroom
- Level: Main
Bedroom
- Level: Lower
Bedroom
- Level: Main
Bathroom full
- Level: Main
Other
- Level: Lower
Dining room
- Level: Main
Kitchen with eating space
- Level: Main
Living room
- Level: Main
Utility room
- Level: Lower
Heating
- Fireplace, Forced Air, Heat Pump, Electric
Cooling
- Heat Pump
Appliances
- Included: Dryer(s), Microwave(s), Refrigerator(s), Stove(s)/Range(s), Washer(s)
Features
- Dining Room, Sauna
- Flooring: Hardwood, Vinyl, Carpet
- Windows: Double Pane/Storm Window
- Basement: Finished
- Number of fireplaces: 1
- Fireplace features: Main Level: 1, Fireplace
Interior area
- Total structure area: 1,540
- Total interior livable area: 1,540 sqft
Property
Parking
- Total spaces: 1
- Parking features: Attached Garage
- Attached garage spaces: 1
Features
- Levels: One
- Stories: 1
- Patio & porch: Double Pane/Storm Window, Dining Room, Fireplace, Sauna
- Has view: Yes
- View description: Mountain(s), Partial, Territorial
Lot
- Size: 4,965 sqft
- Topography: Partial Slope
- Residential vegetation: Garden Space
Details
- Parcel number: 8024201930
- Zoning description: Jurisdiction: City
- Special conditions: Standard
Construction
Type & style
- Home type: SingleFamily
- Property subtype: Single Family Residence
Materials
- Wood Products
- Foundation: Poured Concrete
- Roof: Composition
Condition
- Year built: 1942
Utilities & green energy
- Electric: Company: SCL
- Sewer: Sewer Connected, Company: SPUD
- Water: Public, Company: SPUD
Community & neighborhood
Location
- Region: Seattle
- Subdivision: Maple Leaf
Other
Other facts
- Listing terms: Cash Out,Conventional,FHA,VA Loan
- Cumulative days on market: 3 days
Price history
| Date | Event | Price |
|---|---|---|
| 5/30/2025 | Sold | $830,000+0.6%$539/sqft |
Source: | ||
| 5/3/2025 | Pending sale | $825,000$536/sqft |
Source: | ||
| 4/30/2025 | Listed for sale | $825,000+63.4%$536/sqft |
Source: | ||
| 6/3/2016 | Sold | $505,000+18.8%$328/sqft |
Source: | ||
| 5/6/2016 | Listed for sale | $424,950$276/sqft |
Source: Zip Realty Residential Brokerage - Seattle #936502 | ||
Public tax history
| Year | Property taxes | Tax assessment |
|---|---|---|
| 2024 | $7,110 +13.6% | $698,000 +10.6% |
| 2023 | $6,256 -1.3% | $631,000 -12.1% |
| 2022 | $6,341 +4.6% | $718,000 +13.6% |
Find assessor info on the county website
Neighborhood: Maple Leaf
Nearby schools
GreatSchools rating
- 5/10Sacajawea Elementary SchoolGrades: PK-5Distance: 0.2 mi
- 8/10Jane Addams Middle SchoolGrades: 6-8Distance: 1.1 mi
- 6/10Nathan Hale High SchoolGrades: 9-12Distance: 1 mi

Get pre-qualified for a loan
At Zillow Home Loans, we can pre-qualify you in as little as 5 minutes with no impact to your credit score.An equal housing lender. NMLS #10287.
Sell for more on Zillow
Get a free Zillow Showcase℠ listing and you could sell for .
$822,700
2% more+ $16,454
With Zillow Showcase(estimated)
$839,154


