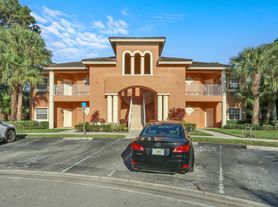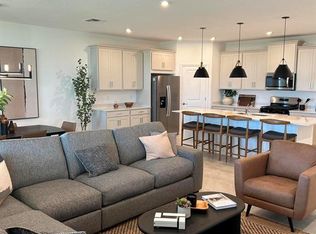Executive pool home fully furnished turnkey. Are you ready for your long-term vacation in sunny Florida? This home has it all for you including, a newly painted interior, new tile floors, new A/C & best of all a private backyard immersed in a luxurious landscape with a refreshing saltwater pool & jacuzzi. Easy access to the Mets Stadium & I95. Close to shopping & restaurants. Plenty of beaches to visit located 15 miles north or 24 miles south. Easy 50-minute drive to West Palm Beach Airport, 1.5 hours to Orlando & 2.5 hours to Miami. PGA Village is surrounded by 3 award-winning golf courses and also offers pickleball, tennis, a resort style pool, a fitness center & many activities.
House for rent
$5,000/mo
9624 Crooked Stick Ln, Port Saint Lucie, FL 34986
3beds
2,708sqft
Price may not include required fees and charges.
Singlefamily
Available now
No pets
Central air, electric
In unit laundry
3 Attached garage spaces parking
Electric, central
What's special
- 51 days |
- -- |
- -- |
Zillow last checked: 8 hours ago
Listing updated: December 04, 2025 at 09:29pm
Travel times
Looking to buy when your lease ends?
Consider a first-time homebuyer savings account designed to grow your down payment with up to a 6% match & a competitive APY.
Facts & features
Interior
Bedrooms & bathrooms
- Bedrooms: 3
- Bathrooms: 4
- Full bathrooms: 3
- 1/2 bathrooms: 1
Heating
- Electric, Central
Cooling
- Central Air, Electric
Appliances
- Included: Dishwasher, Disposal, Dryer, Microwave, Refrigerator, Washer
- Laundry: In Unit
Features
- Entrance Foyer, Pantry, Split Bedroom, Volume Ceilings, Walk-In Closet(s)
- Flooring: Tile
- Attic: Yes
- Furnished: Yes
Interior area
- Total interior livable area: 2,708 sqft
Video & virtual tour
Property
Parking
- Total spaces: 3
- Parking features: Attached, Driveway, Covered
- Has attached garage: Yes
- Details: Contact manager
Features
- Stories: 1
- Exterior features: 1/4+ To 1/2 Acre, Attached, Attic, Basketball Court, Basketball Courts, Billiard Room, Clubhouse, Den/Library/Office, Driveway, Entrance Foyer, Garage Door Opener, Gated, Gated with Guard, Great Room, Heating system: Central, Heating: Electric, Laundry, Library, Lot Features: 1/4+ To 1/2 Acre, Pantry, Patio, Pets - No, Pickleball, Pool, Security Gate, Security Service, Split Bedroom, Tennis Court(s), Volume Ceilings, Walk-In Closet(s)
- Has private pool: Yes
Details
- Parcel number: 332771100130000
Construction
Type & style
- Home type: SingleFamily
- Property subtype: SingleFamily
Condition
- Year built: 2004
Community & HOA
Community
- Features: Clubhouse, Tennis Court(s)
- Security: Gated Community
HOA
- Amenities included: Basketball Court, Pool, Tennis Court(s)
Location
- Region: Port Saint Lucie
Financial & listing details
- Lease term: Month To Month
Price history
| Date | Event | Price |
|---|---|---|
| 11/5/2025 | Listing removed | $699,000$258/sqft |
Source: | ||
| 10/15/2025 | Listed for sale | $699,000+7.5%$258/sqft |
Source: | ||
| 12/19/2024 | Listing removed | $7,000$3/sqft |
Source: BeachesMLS #R11038788 | ||
| 11/20/2024 | Listed for rent | $7,000+16.7%$3/sqft |
Source: BeachesMLS #R11038788 | ||
| 2/21/2024 | Listing removed | -- |
Source: BeachesMLS #R10948731 | ||

