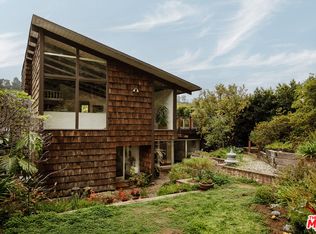Classic French Traditional on Heather Road, a prestigious BHPO address well known for its well appointed & beautiful homes. Downstairs, an updated Kitchen gives you all that you need including stainless steel appliances & island. Formal Dining Room, Living Room and Den are all connected through a Parlour that acts as the heart of the home offering an ideal space to present everything from meals to cocktails to collectables. Double French Doors flow to a very private outdoor living space complete with pool and spa. 3rd Bedroom is well suited for a nanny/office/guest. Upstairs, two large bedrooms the generous Master Bedroom with bonus room ideal for massage/gym/office/nursery. The master bath has a double vanity, tub, steam/shower, 2 large walk-in closets with built in storage. Walk out to the patio and take in the view of pool and spa area with mature tall trees that surround your property from the back. Live the chic life in a peaceful and tranquil perfection.
This property is off market, which means it's not currently listed for sale or rent on Zillow. This may be different from what's available on other websites or public sources.
