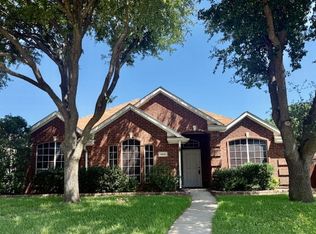Check out this move-in ready house. It is a beautifully built 3 Bed 2 Bath 1873 sqft home in the highly desired Fairways West Community at Westridge. House features 10' vaulted ceilings and hard wood flooring throughout the house. Kitchen includes granite countertops, refrigerator, electric stove oven, microwave, dishwasher, and disposal. Main living area features a fireplace and windows overlooking large backyard. Master bed includes large walk-in closet. Master bath includes dual sinks, garden tub with separate stand-up shower. Separate utility includes washer and dryer connections. Fenced in backyard and partially covered patio is perfect for entertaining your family and friends. The house is ideally located to schools, restaurants, shopping, and entertainment.
Public Driving Directions: From 121 Sam Rayburn Tollway. Turn north on Custer. Turn west on Virginia Parkway. Turn south on Hagen Drive. Turn east on Sand Trap Drive. Street winds back and forth and changes names Double Eagle Dr to Zaharias Dr to Byron Nelson Dr to Sleepy Hollow Dr. House on the north side of the street.
Private Rmks:Tenant Agents verify school info, measurements, etc. $350 per pet non-refund fee plus $30 per pet rent. 30# dogs or less. Pet documentation must be approved. Tenant pays utilities, & lawn care. App criteria: Credit score 600+=1-mth rent sec dep; 500-599=1-2-mth rent sec dep; 499 & below denial. Income: 3x mth rent required. 2-yrs verifiable income thru paystubs, employment letter, or tax returns. 2yrs verifiable rental or mortgage history. No foreclosures, felony convictions, bankruptcies, or evictions within past 7yrs. Tenant pays $100 portal activation fee after acceptance. No app fees refunded. All RPM One Source residents enrolled in Resident Benefits Package $60 per mth. Includes liability insurance, credit building reporting, up to $1M Identity Theft Protection, quarterly HVAC air filter delivery, move-in utility concierge, resident rewards program, pest control, and more!
House for rent
$2,395/mo
9624 Sleepy Hollow Dr, McKinney, TX 75072
3beds
1,873sqft
Price may not include required fees and charges.
Single family residence
Available now
Cats, small dogs OK
-- A/C
-- Laundry
-- Parking
-- Heating
What's special
Hard wood flooringWindows overlooking large backyardGranite countertopsPartially covered patioLarge walk-in closetWasher and dryer connectionsFenced in backyard
- 93 days
- on Zillow |
- -- |
- -- |
Travel times
Add up to $600/yr to your down payment
Consider a first-time homebuyer savings account designed to grow your down payment with up to a 6% match & 4.15% APY.
Facts & features
Interior
Bedrooms & bathrooms
- Bedrooms: 3
- Bathrooms: 2
- Full bathrooms: 2
Appliances
- Included: Dishwasher, Disposal, Microwave, Oven, Refrigerator, Stove
Features
- Walk In Closet
Interior area
- Total interior livable area: 1,873 sqft
Property
Parking
- Details: Contact manager
Features
- Exterior features: Walk In Closet
Details
- Parcel number: R932700B06101
Construction
Type & style
- Home type: SingleFamily
- Property subtype: Single Family Residence
Community & HOA
Location
- Region: Mckinney
Financial & listing details
- Lease term: Contact For Details
Price history
| Date | Event | Price |
|---|---|---|
| 8/9/2025 | Price change | $2,395-4%$1/sqft |
Source: Zillow Rentals | ||
| 5/23/2025 | Listed for rent | $2,495-1.2%$1/sqft |
Source: Zillow Rentals | ||
| 3/30/2024 | Listing removed | -- |
Source: Zillow Rentals | ||
| 3/3/2024 | Listed for rent | $2,525$1/sqft |
Source: Zillow Rentals | ||
| 7/16/2021 | Sold | -- |
Source: BHHS PenFed solds #1010791144316535261 | ||
![[object Object]](https://photos.zillowstatic.com/fp/7f8f5558997cf45321eced282e902431-p_i.jpg)
