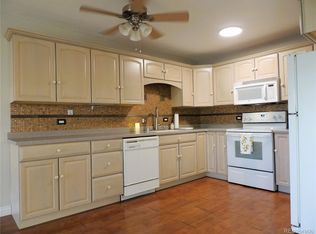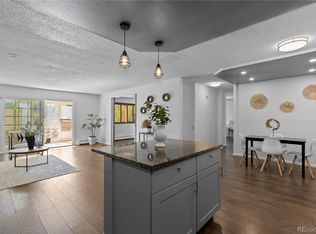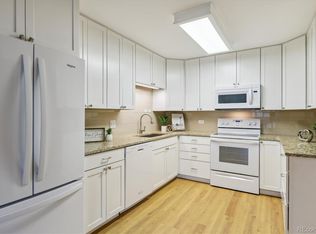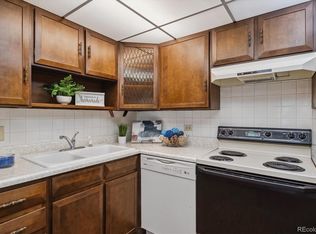Sold for $167,000 on 08/30/25
$167,000
9625 E Center Avenue #10C, Denver, CO 80247
1beds
1,200sqft
Condominium
Built in 1972
-- sqft lot
$172,000 Zestimate®
$139/sqft
$1,739 Estimated rent
Home value
$172,000
$163,000 - $181,000
$1,739/mo
Zestimate® history
Loading...
Owner options
Explore your selling options
What's special
This property presents an outstanding opportunity for buyers seeking to personalize their own living space. While it requires some work, the potential to create an ideal dream home is limitless. This is an incredible price for an amazing location, complete with 2 underground parking spaces. Upon entry, you’ll be impressed by the spacious and functional layout which is ideal for comfortable living and entertaining. The kitchen has been opened up and is ready for your vision to bring it back to life. The generously sized primary bedroom boasts an oversized walk-in closet and great lighting, while the versatile bonus room can serve as a second bedroom, home office, or additional living space to suit your needs. Situated just steps from the Windsor Gardens golf course and clubhouse, this end unit offers an unmatched location. Enjoy access to beautifully landscaped grounds, recreational facilities, a fabulous restaurant onsite, and a vibrant community center. Whether you're interested in fitness classes, social events, or simply enjoying the serene environment, Windsor Gardens has something for everyone. Don't miss the chance to transform this end unit into your ideal home in a community that offers both comfort and a plethora of activities. **Contractor bids for remodel are available upon request**
Zillow last checked: 8 hours ago
Listing updated: August 30, 2025 at 11:04am
Listed by:
Tasha Kleinsteuber 303-981-5462 tasha@lkdenver.com,
Lark & Key Real Estate,
Paris Lumb 303-808-9233,
Lark & Key Real Estate
Bought with:
Amy Grossman, 40045177
Madison & Company Properties
Source: REcolorado,MLS#: 4677310
Facts & features
Interior
Bedrooms & bathrooms
- Bedrooms: 1
- Bathrooms: 2
- Full bathrooms: 1
- 3/4 bathrooms: 1
- Main level bathrooms: 2
- Main level bedrooms: 1
Primary bedroom
- Description: Light, Bright And Oversized, With A Walk-In Closet
- Level: Main
Bathroom
- Description: Hallway Bathroom
- Level: Main
Bathroom
- Description: Primary Bathroom With Walk-In Shower
- Level: Main
Bonus room
- Description: Perfect For Extra Bedroom, Office Or Living Area
- Level: Main
Kitchen
- Description: Wall Removed Into Living Room For Open Concept
- Level: Main
Living room
- Description: Large With Access To Balcony/Sunroom
- Level: Main
Sun room
- Description: All-Weather Sunroom, Could Be Opened To Be A Balcony Patio
Heating
- Baseboard, Hot Water, Natural Gas
Cooling
- Air Conditioning-Room
Appliances
- Included: Dishwasher, Microwave, Oven, Refrigerator
- Laundry: Common Area
Features
- Windows: Double Pane Windows
- Has basement: No
- Common walls with other units/homes: 1 Common Wall
Interior area
- Total structure area: 1,200
- Total interior livable area: 1,200 sqft
- Finished area above ground: 1,200
Property
Parking
- Total spaces: 2
- Parking features: Garage
- Garage spaces: 2
Accessibility
- Accessibility features: Accessible Approach with Ramp
Features
- Levels: Three Or More
- Patio & porch: Covered
- Exterior features: Balcony, Elevator
Lot
- Features: Greenbelt, Landscaped, Near Public Transit
Details
- Parcel number: 615213464
- Zoning: O-1
- Special conditions: Standard
Construction
Type & style
- Home type: Condo
- Property subtype: Condominium
- Attached to another structure: Yes
Materials
- Block, Brick, Concrete
- Roof: Composition,Tar/Gravel
Condition
- Fixer
- Year built: 1972
Utilities & green energy
- Sewer: Public Sewer
- Water: Public
- Utilities for property: Cable Available, Electricity Connected, Internet Access (Wired), Natural Gas Connected, Phone Available
Community & neighborhood
Security
- Security features: 24 Hour Security
Senior living
- Senior community: Yes
Location
- Region: Denver
- Subdivision: Windsor Gardens
HOA & financial
HOA
- Has HOA: Yes
- HOA fee: $705 monthly
- Amenities included: Business Center, Clubhouse, Coin Laundry, Elevator(s), Fitness Center, Front Desk, Garden Area, Golf Course, Management, Parking, Pool, Security, Spa/Hot Tub, Storage, Trail(s)
- Services included: Reserve Fund, Electricity, Gas, Heat, Maintenance Grounds, Maintenance Structure, Recycling, Security, Sewer, Snow Removal, Trash, Water
- Association name: Windsor Gardens
- Association phone: 303-364-7485
Other
Other facts
- Listing terms: 1031 Exchange,Cash,Conventional,VA Loan
- Ownership: Corporation/Trust
- Road surface type: Paved
Price history
| Date | Event | Price |
|---|---|---|
| 8/30/2025 | Sold | $167,000-4%$139/sqft |
Source: | ||
| 8/19/2025 | Pending sale | $174,000$145/sqft |
Source: | ||
| 8/14/2025 | Listed for sale | $174,000$145/sqft |
Source: | ||
Public tax history
| Year | Property taxes | Tax assessment |
|---|---|---|
| 2024 | $1,027 -6.8% | $13,250 -17.6% |
| 2023 | $1,101 +3.5% | $16,080 +16.1% |
| 2022 | $1,064 -6.2% | $13,850 -2.9% |
Find assessor info on the county website
Neighborhood: Windsor
Nearby schools
GreatSchools rating
- 3/10Place Bridge AcademyGrades: PK-8Distance: 2 mi
- 5/10George Washington High SchoolGrades: 9-12Distance: 2 mi
Schools provided by the listing agent
- Elementary: Place Bridge Academy
- Middle: Place Bridge Academy
- High: George Washington
- District: Denver 1
Source: REcolorado. This data may not be complete. We recommend contacting the local school district to confirm school assignments for this home.
Get a cash offer in 3 minutes
Find out how much your home could sell for in as little as 3 minutes with a no-obligation cash offer.
Estimated market value
$172,000
Get a cash offer in 3 minutes
Find out how much your home could sell for in as little as 3 minutes with a no-obligation cash offer.
Estimated market value
$172,000



