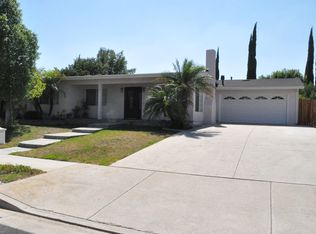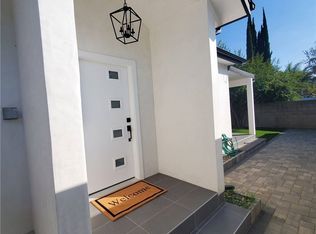An interlocking paver driveway and sidewalk welcomes you to this twostory contemporary. Bamboo floors greet you in the dramatic entry and spread out down the hall and into the living and family rooms. The remodeled kitchen boasts a granite counter bar & opens to a spacious breakfast area and family room. Builtins include gas range, eletric oven, microwave, dishwasher and trash compactor. A large bay window and builtin desk area are also featured in this space. Two master bedrooms one on the ground floor and a larger one on the 2nd floor with spa tub and walkin closet make this ideal for a large family. Three bedrooms on ground floor and two on the 2nd floor. Spacious poolsize backyard with fruit trees. Patio in backyard also features interlocking pavers like the driveway.
This property is off market, which means it's not currently listed for sale or rent on Zillow. This may be different from what's available on other websites or public sources.

