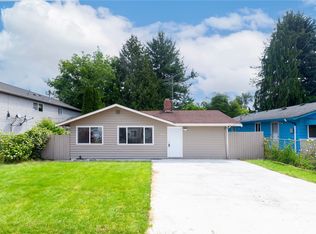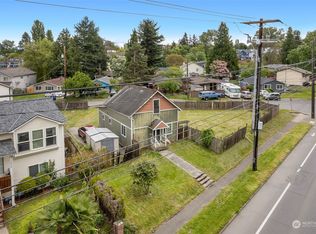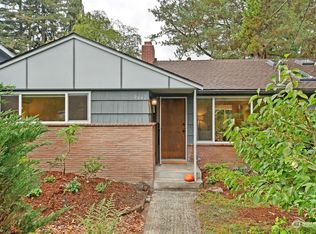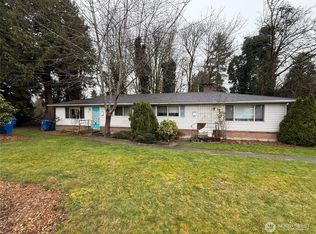Sold
Listed by:
Kristen Meyer,
Keller Williams Seattle Metro,
Chelsea Moon,
Keller Williams Seattle Metro
Bought with: Lake & Company
$770,000
9627 53rd Avenue S, Seattle, WA 98118
3beds
2,060sqft
Single Family Residence
Built in 1967
4,560.73 Square Feet Lot
$753,300 Zestimate®
$374/sqft
$3,356 Estimated rent
Home value
$753,300
$716,000 - $791,000
$3,356/mo
Zestimate® history
Loading...
Owner options
Explore your selling options
What's special
Welcome to the heart of Seattle! Blocks from light rail, you’ll love being close to EVERYTHING - Lake Washington, Columbia City, Seward Park, and Kubota Gardens. Charming abode is updated throughout. The main floor has 3 bedrooms, with a 4th bedroom suite on the lower level. Set up for ADU, Airbnb, or easily enjoy the combined space. Look forward to spring gardening in the raised beds, or hang outside under the pergola & firepit. The private yard is stylishly landscaped and the perfect size for pets without much maintenance. Carport parking on a cul-de-sac. This is the perfect place to call home. Just move right in and enjoy!
Zillow last checked: 8 hours ago
Listing updated: December 31, 2024 at 01:42pm
Offers reviewed: Jan 30
Listed by:
Kristen Meyer,
Keller Williams Seattle Metro,
Chelsea Moon,
Keller Williams Seattle Metro
Bought with:
Samantha A. Lamb, 2213
Lake & Company
Erendida Lopez, 117682
Lake & Company
Source: NWMLS,MLS#: 2193508
Facts & features
Interior
Bedrooms & bathrooms
- Bedrooms: 3
- Bathrooms: 2
- Full bathrooms: 1
- 3/4 bathrooms: 1
- Main level bathrooms: 1
- Main level bedrooms: 3
Heating
- Fireplace(s), Baseboard, Forced Air
Cooling
- None
Appliances
- Included: Dishwasher(s), Dryer(s), Disposal, Microwave(s), Refrigerator(s), Stove(s)/Range(s), Washer(s), Garbage Disposal, Water Heater: Gas, Water Heater Location: Basement
Features
- Dining Room, Walk-In Pantry
- Flooring: Laminate, Vinyl
- Windows: Double Pane/Storm Window
- Basement: Finished
- Number of fireplaces: 1
- Fireplace features: Wood Burning, Main Level: 1, Fireplace
Interior area
- Total structure area: 2,060
- Total interior livable area: 2,060 sqft
Property
Parking
- Total spaces: 1
- Parking features: Attached Carport
- Carport spaces: 1
Features
- Levels: One
- Stories: 1
- Entry location: Main
- Patio & porch: Second Kitchen, Double Pane/Storm Window, Dining Room, Fireplace, Laminate, Walk-In Pantry, Water Heater
Lot
- Size: 4,560 sqft
- Features: Cul-De-Sac, Dead End Street, Paved, Cabana/Gazebo, Cable TV, Fenced-Partially
- Topography: Level
- Residential vegetation: Garden Space
Details
- Parcel number: 2466400045
- Zoning description: NR3
- Special conditions: Standard
Construction
Type & style
- Home type: SingleFamily
- Property subtype: Single Family Residence
Materials
- Wood Siding
- Foundation: Poured Concrete
- Roof: Composition
Condition
- Very Good
- Year built: 1967
Utilities & green energy
- Electric: Company: Seattle City Light
- Sewer: Sewer Connected, Company: City of Seattle
- Water: Public, Company: City of Seattle
Community & neighborhood
Location
- Region: Seattle
- Subdivision: Upper Rainier Beach
Other
Other facts
- Listing terms: Cash Out,Conventional,FHA,State Bond,VA Loan
- Cumulative days on market: 149 days
Price history
| Date | Event | Price |
|---|---|---|
| 2/21/2024 | Sold | $770,000+2.7%$374/sqft |
Source: | ||
| 1/31/2024 | Pending sale | $750,000$364/sqft |
Source: | ||
| 1/25/2024 | Listed for sale | $750,000+74.4%$364/sqft |
Source: | ||
| 12/14/2016 | Sold | $430,000+1.2%$209/sqft |
Source: | ||
| 11/14/2016 | Pending sale | $425,000$206/sqft |
Source: Federal Way Office #1050900 | ||
Public tax history
| Year | Property taxes | Tax assessment |
|---|---|---|
| 2024 | $7,045 +11.8% | $691,000 +8.6% |
| 2023 | $6,301 +0.4% | $636,000 -10.4% |
| 2022 | $6,276 +8.6% | $710,000 +18.3% |
Find assessor info on the county website
Neighborhood: Rainier Beach
Nearby schools
GreatSchools rating
- 5/10Emerson Elementary SchoolGrades: PK-5Distance: 0.4 mi
- 6/10Aki Kurose Middle SchoolGrades: 6-8Distance: 2.2 mi
- 2/10Rainier Beach High SchoolGrades: 9-12Distance: 0.6 mi
Schools provided by the listing agent
- Elementary: Emerson
- Middle: Aki Kurose
- High: Rainier Beach High
Source: NWMLS. This data may not be complete. We recommend contacting the local school district to confirm school assignments for this home.

Get pre-qualified for a loan
At Zillow Home Loans, we can pre-qualify you in as little as 5 minutes with no impact to your credit score.An equal housing lender. NMLS #10287.
Sell for more on Zillow
Get a free Zillow Showcase℠ listing and you could sell for .
$753,300
2% more+ $15,066
With Zillow Showcase(estimated)
$768,366


