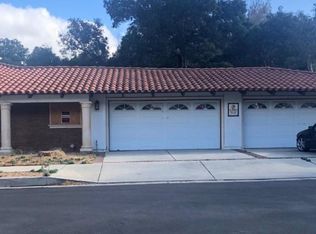Happy Trails To You! Own a piece of Film and Television History on the same ranch property where the famous Roy Roger's and Dale Even's not only called home, but also filmed steps from your front door Season 5 & 6 of their TV Show, other Western Films, (Paleface), and even a 1959 Chevy Truck commercial ( ) You will be proud to show your guests pictures of film shots of yesterday, and literally walk a few yards to those very same locations. In fact, Roy and Dale's home where they live during that era, and used in those shows and commercials, is still there and visible from your backyard! Owner claims Cast and Crew lunched under the same Oaks that are still there on your property! This truly one-of-a-kind estate home is part of the larger Roger's Ranch that Roy and Dale had sold to developers when they themselves moved out to Apple Valley. Obviously zoned for horses AND chickens, (chicken coops included!) this fantastic 5 bed 4 bath 3,701 sqft home built in 1997 on a large 19,489 sqft almost half acre lot, features all the modern amenities you would expect of such a prestigious estate with two wet bars, 3 fireplaces,maids quarters, bonus room, music room etc.. Shown by appointment only
This property is off market, which means it's not currently listed for sale or rent on Zillow. This may be different from what's available on other websites or public sources.
