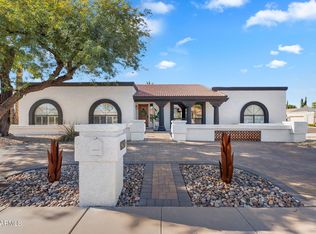Sold for $795,000 on 03/21/25
$795,000
9627 N 26th Pl, Phoenix, AZ 85028
4beds
2baths
2,995sqft
Single Family Residence
Built in 1978
9,950 Square Feet Lot
$779,600 Zestimate®
$265/sqft
$4,922 Estimated rent
Home value
$779,600
$709,000 - $858,000
$4,922/mo
Zestimate® history
Loading...
Owner options
Explore your selling options
What's special
Gorgeous home on a cul-de-sac lot has many incredible features: soaring ceilings and multiple living and dining spaces surround a towering fireplace. Kitchen has beautiful cabinets, granite countertops, and Dacor appliances. Split floor plan. Primary suite has a second fireplace, TWO walk-in closets, and a dressing area. Truly lovely back yard boasts a lush lawn, sparkling pool, bed of roses, covered patio. Surrounded by the Phoenix Mountain Preserve with hiking and biking trails nearby.
Zillow last checked: 8 hours ago
Listing updated: March 22, 2025 at 01:05am
Listed by:
Aubrey Jacobs 602-435-7014,
Compass
Bought with:
Joe P Pascale, SA510452000
Real Broker
Source: ARMLS,MLS#: 6791413

Facts & features
Interior
Bedrooms & bathrooms
- Bedrooms: 4
- Bathrooms: 2
Heating
- Electric
Cooling
- Central Air, Ceiling Fan(s)
Features
- Double Vanity, Other, See Remarks, Eat-in Kitchen, Wet Bar, Full Bth Master Bdrm, Separate Shwr & Tub
- Flooring: Carpet, Tile, Wood
- Windows: Skylight(s)
- Has basement: No
- Has fireplace: Yes
- Fireplace features: Family Room, Master Bedroom
Interior area
- Total structure area: 2,995
- Total interior livable area: 2,995 sqft
Property
Parking
- Total spaces: 2
- Parking features: Garage
- Garage spaces: 2
Features
- Stories: 1
- Patio & porch: Covered, Patio
- Exterior features: Storage
- Has private pool: Yes
- Pool features: Diving Pool
- Spa features: None, Bath
- Fencing: Block
Lot
- Size: 9,950 sqft
- Features: Sprinklers In Rear, Sprinklers In Front, Corner Lot, Cul-De-Sac
Details
- Parcel number: 16512041
Construction
Type & style
- Home type: SingleFamily
- Architectural style: Ranch
- Property subtype: Single Family Residence
Materials
- Stucco, Other
- Roof: Tile
Condition
- Year built: 1978
Utilities & green energy
- Sewer: Public Sewer
- Water: City Water
Community & neighborhood
Security
- Security features: Security System Owned
Location
- Region: Phoenix
- Subdivision: SQUAW PEAK VISTA ESTATES
Other
Other facts
- Listing terms: Cash,Conventional
- Ownership: Fee Simple
Price history
| Date | Event | Price |
|---|---|---|
| 3/21/2025 | Sold | $795,000-6.4%$265/sqft |
Source: | ||
| 2/20/2025 | Price change | $849,000-3%$283/sqft |
Source: | ||
| 2/6/2025 | Price change | $875,000-2.7%$292/sqft |
Source: | ||
| 1/3/2025 | Price change | $899,000-5.4%$300/sqft |
Source: | ||
| 12/5/2024 | Listed for sale | $950,000+146.8%$317/sqft |
Source: | ||
Public tax history
| Year | Property taxes | Tax assessment |
|---|---|---|
| 2024 | $4,088 +2.4% | $82,560 +89.9% |
| 2023 | $3,993 -0.8% | $43,481 -18.6% |
| 2022 | $4,025 +3.3% | $53,430 +10.4% |
Find assessor info on the county website
Neighborhood: Paradise Valley
Nearby schools
GreatSchools rating
- 8/10Mercury Mine Elementary SchoolGrades: PK-6Distance: 0.2 mi
- 4/10Shea Middle SchoolGrades: 5-8Distance: 0.6 mi
- 8/10Shadow Mountain High SchoolGrades: 8-12Distance: 0.7 mi
Schools provided by the listing agent
- High: Shadow Mountain High School
Source: ARMLS. This data may not be complete. We recommend contacting the local school district to confirm school assignments for this home.
Get a cash offer in 3 minutes
Find out how much your home could sell for in as little as 3 minutes with a no-obligation cash offer.
Estimated market value
$779,600
Get a cash offer in 3 minutes
Find out how much your home could sell for in as little as 3 minutes with a no-obligation cash offer.
Estimated market value
$779,600
