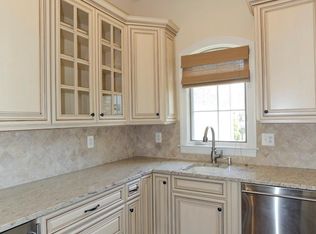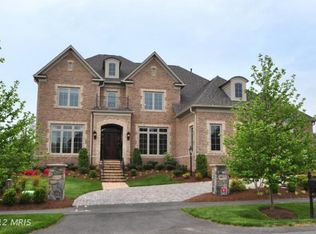Sold for $2,755,000 on 06/01/25
$2,755,000
9628 Maymont Dr, Vienna, VA 22182
7beds
9,110sqft
Single Family Residence
Built in 2008
0.56 Acres Lot
$2,758,500 Zestimate®
$302/sqft
$6,577 Estimated rent
Home value
$2,758,500
$2.59M - $2.95M
$6,577/mo
Zestimate® history
Loading...
Owner options
Explore your selling options
What's special
Luxurious French Country Estate at 9628 Maymont Dr, Vienna, VA Discover the perfect blend of luxury and comfort in this stunning French Country style estate located at 9628 Maymont Dr, Vienna, VA. Built by the award-winning Basheer & Edgemoore, this former model home stands as the largest in the community, offering unparalleled elegance and convenience. Elegant Interior: Step into an open floor plan adorned with high ceilings, gleaming hardwood floors, and an abundance of natural light. The spacious living areas are ideal for both everyday living and entertaining. Gourmet Kitchen: The chef’s kitchen boasts top-of-the-line stainless steel appliances, granite countertops, a large island, and custom cabinetry, perfect for culinary enthusiasts. Master Suite: Relax in the expansive master suite featuring a walk-in closet and a luxurious en-suite bathroom with a soaking tub, dual vanities, and a separate glass-enclosed shower. Finished Basement: The fully finished walkout basement provides additional living space. It includes a gym, movie theater, and a club room with a huge wine closet. Elevator: Enjoy the convenience of an elevator that services all three levels of the home. Outdoor Oasis: Experience the beautifully landscaped backyard complete with a huge deck and a full outdoor kitchen, perfect for summer barbecues and outdoor gatherings. The 0.56-acre backyard is fully fenced, professionally designed, and meticulously maintained, offering a flat and usable space for various outdoor activities. Four-Car Garage: Ample parking and storage space with an attached four-car garage. Above the garage, there is a separate studio with a full bath, perfect for guests or a home office. Location Highlights Convenient Commute: Easy access to major highways (I-66, I-495) and the Dulles airport, making your daily commute a breeze. Top Schools: Located in the highly acclaimed Fairfax County Public Schools district. Nearby Amenities: Close to Tysons Corner Center, Wolf Trap National Park for the Performing Arts, and a variety of dining and entertainment options. Access to Dulles Airport: Enjoy the convenience of being just a short drive away from Dulles International Airport, making travel easy and stress-free. Scenic Community: The community is perfect for walking and features a trail leading to the beautiful Wolf Trap Stream Valley Park, offering a serene escape to nature right in your neighborhood. Don’t miss the opportunity to own this exceptional home in one of Vienna’s most prestigious neighborhoods. Schedule a private tour today and experience the luxury and convenience for yourself! *** Both AC units were replaced in 2022. The hot water heater was replaced in 2022.***
Zillow last checked: 8 hours ago
Listing updated: June 03, 2025 at 07:25am
Listed by:
Leo Lee 202-880-0016,
TTR Sothebys International Realty,
Co-Listing Agent: Laila Rahman 301-785-5743,
TTR Sothebys International Realty
Bought with:
Kamber Petty, 0225198854
Pearson Smith Realty, LLC
Source: Bright MLS,MLS#: VAFX2230788
Facts & features
Interior
Bedrooms & bathrooms
- Bedrooms: 7
- Bathrooms: 9
- Full bathrooms: 7
- 1/2 bathrooms: 2
- Main level bathrooms: 2
Basement
- Area: 2700
Heating
- Forced Air, Natural Gas
Cooling
- Central Air, Electric
Appliances
- Included: Gas Water Heater
Features
- Basement: Full,Drain,Finished,Improved,Interior Entry,Exterior Entry,Rear Entrance,Sump Pump,Walk-Out Access,Windows,Water Proofing System
- Number of fireplaces: 4
Interior area
- Total structure area: 9,110
- Total interior livable area: 9,110 sqft
- Finished area above ground: 6,410
- Finished area below ground: 2,700
Property
Parking
- Total spaces: 4
- Parking features: Storage, Garage Faces Front, Garage Faces Side, Garage Door Opener, Inside Entrance, Oversized, Attached
- Attached garage spaces: 4
Accessibility
- Accessibility features: Accessible Elevator Installed, Other
Features
- Levels: Three
- Stories: 3
- Pool features: None
Lot
- Size: 0.56 Acres
Details
- Additional structures: Above Grade, Below Grade
- Parcel number: 0193 22 0050
- Zoning: 301
- Special conditions: Standard
Construction
Type & style
- Home type: SingleFamily
- Architectural style: Craftsman,French,Villa
- Property subtype: Single Family Residence
Materials
- Brick, Stone
- Foundation: Permanent
Condition
- New construction: No
- Year built: 2008
Utilities & green energy
- Sewer: Public Sewer
- Water: Public
Community & neighborhood
Location
- Region: Vienna
- Subdivision: Maymont Estates
HOA & financial
HOA
- Has HOA: Yes
- HOA fee: $337 monthly
Other
Other facts
- Listing agreement: Exclusive Right To Sell
- Ownership: Fee Simple
Price history
| Date | Event | Price |
|---|---|---|
| 6/1/2025 | Sold | $2,755,000-1.3%$302/sqft |
Source: | ||
| 4/30/2025 | Contingent | $2,790,000$306/sqft |
Source: | ||
| 4/14/2025 | Price change | $2,790,000-3%$306/sqft |
Source: | ||
| 3/29/2025 | Listed for sale | $2,875,000$316/sqft |
Source: | ||
| 9/20/2024 | Listing removed | $2,875,000$316/sqft |
Source: | ||
Public tax history
| Year | Property taxes | Tax assessment |
|---|---|---|
| 2025 | $31,473 +8.7% | $2,722,610 +8.9% |
| 2024 | $28,965 +2.7% | $2,500,210 |
| 2023 | $28,215 +1.2% | $2,500,210 +2.5% |
Find assessor info on the county website
Neighborhood: 22182
Nearby schools
GreatSchools rating
- 8/10Westbriar Elementary SchoolGrades: PK-6Distance: 3.1 mi
- 7/10Kilmer Middle SchoolGrades: 7-8Distance: 4.7 mi
- 7/10Marshall High SchoolGrades: 9-12Distance: 5 mi
Schools provided by the listing agent
- District: Fairfax County Public Schools
Source: Bright MLS. This data may not be complete. We recommend contacting the local school district to confirm school assignments for this home.
Get a cash offer in 3 minutes
Find out how much your home could sell for in as little as 3 minutes with a no-obligation cash offer.
Estimated market value
$2,758,500
Get a cash offer in 3 minutes
Find out how much your home could sell for in as little as 3 minutes with a no-obligation cash offer.
Estimated market value
$2,758,500

