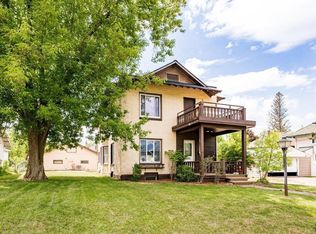Sold for $229,900 on 08/29/23
$229,900
963 86th Ave W, Duluth, MN 55808
2beds
1,197sqft
Single Family Residence
Built in 1913
5,662.8 Square Feet Lot
$248,900 Zestimate®
$192/sqft
$1,192 Estimated rent
Home value
$248,900
$236,000 - $261,000
$1,192/mo
Zestimate® history
Loading...
Owner options
Explore your selling options
What's special
Welcome to your Morgan Park home! This single family home has a lot going for it. The main level includes a living room, a formal dining room, and a very efficient kitchen. There are hardwood floors in the living and dining area, newer vinyl windows and plenty of natural sunlight. The kitchen is full of natural sunlight and has access to the back yard. the second level has two bedrooms with newer widows, hardwood and carpet flooring. The second level also features a full bath. This home has a large lot with a fenced in back yard and a small garden area. there is a large 2 car detached garage.
Zillow last checked: 8 hours ago
Listing updated: September 08, 2025 at 04:14pm
Listed by:
Gary Kalligher 218-390-0615,
RE/MAX Results
Bought with:
Sara M Schubert McKone, MN 40761410 | WI 94725-94
RE/MAX Results
Source: Lake Superior Area Realtors,MLS#: 6109637
Facts & features
Interior
Bedrooms & bathrooms
- Bedrooms: 2
- Bathrooms: 1
- Full bathrooms: 1
Bedroom
- Description: Hardwood Floors, Newer windows, Natural Sunlight
- Level: Second
- Area: 95 Square Feet
- Dimensions: 9.5 x 10
Bedroom
- Description: Carpet, Newer windows
- Level: Second
- Area: 159.9 Square Feet
- Dimensions: 12.3 x 13
Bathroom
- Level: Second
- Area: 47.5 Square Feet
- Dimensions: 5 x 9.5
Dining room
- Description: Hardwood Floors, Newer windows, natural Sunlight
- Level: Main
- Area: 199.2 Square Feet
- Dimensions: 12 x 16.6
Kitchen
- Description: Linoleum Flooring, Newer windows, Natural sunlight
- Level: Main
- Area: 147.6 Square Feet
- Dimensions: 9 x 16.4
Living room
- Description: Hardwood Floors, Newer windows, natural Sunlight
- Level: Main
- Area: 182 Square Feet
- Dimensions: 13 x 14
Heating
- Forced Air, Natural Gas
Appliances
- Included: Water Heater-Gas
- Laundry: Dryer Hook-Ups, Washer Hookup
Features
- Ceiling Fan(s)
- Flooring: Hardwood Floors
- Windows: Vinyl Windows
- Basement: Full,Unfinished,Washer Hook-Ups,Dryer Hook-Ups
- Has fireplace: No
Interior area
- Total interior livable area: 1,197 sqft
- Finished area above ground: 1,197
- Finished area below ground: 0
Property
Parking
- Total spaces: 3
- Parking features: Off Street, On Street, Detached
- Garage spaces: 3
- Has uncovered spaces: Yes
Features
- Fencing: Partial
Lot
- Size: 5,662 sqft
- Dimensions: 47 x 125
- Features: Level
Details
- Foundation area: 684
- Parcel number: 010330003480
Construction
Type & style
- Home type: SingleFamily
- Architectural style: Traditional
- Property subtype: Single Family Residence
Materials
- Block, Concrete Block
- Foundation: Concrete Perimeter
Condition
- Previously Owned
- Year built: 1913
Utilities & green energy
- Electric: Minnesota Power
- Sewer: Public Sewer
- Water: Public
Community & neighborhood
Location
- Region: Duluth
Other
Other facts
- Listing terms: Cash,Conventional,FHA,VA Loan
- Road surface type: Paved
Price history
| Date | Event | Price |
|---|---|---|
| 8/29/2023 | Sold | $229,900$192/sqft |
Source: | ||
| 8/21/2023 | Pending sale | $229,900$192/sqft |
Source: | ||
| 7/29/2023 | Contingent | $229,900$192/sqft |
Source: | ||
| 7/26/2023 | Listed for sale | $229,900+81.5%$192/sqft |
Source: | ||
| 6/3/2016 | Sold | $126,690-2.5%$106/sqft |
Source: | ||
Public tax history
| Year | Property taxes | Tax assessment |
|---|---|---|
| 2024 | $2,366 +2.2% | $201,000 +8.9% |
| 2023 | $2,314 +30.9% | $184,600 +20.4% |
| 2022 | $1,768 -0.9% | $153,300 +18.8% |
Find assessor info on the county website
Neighborhood: Morgan Park
Nearby schools
GreatSchools rating
- 4/10Stowe Elementary SchoolGrades: PK-5Distance: 2.2 mi
- 3/10Lincoln Park Middle SchoolGrades: 6-8Distance: 5.6 mi
- 5/10Denfeld Senior High SchoolGrades: 9-12Distance: 4.5 mi

Get pre-qualified for a loan
At Zillow Home Loans, we can pre-qualify you in as little as 5 minutes with no impact to your credit score.An equal housing lender. NMLS #10287.
