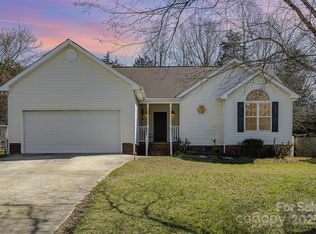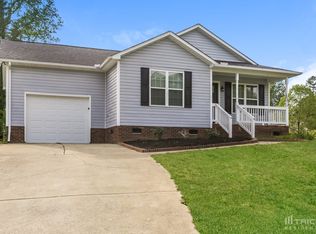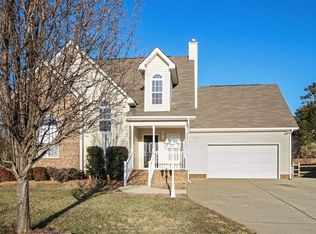Closed
$335,000
963 Avery Ct, Concord, NC 28025
3beds
1,805sqft
Single Family Residence
Built in 1999
0.25 Acres Lot
$348,500 Zestimate®
$186/sqft
$1,906 Estimated rent
Home value
$348,500
$331,000 - $366,000
$1,906/mo
Zestimate® history
Loading...
Owner options
Explore your selling options
What's special
3 bedroom, 2 bath ranch home, includes an upstairs bonus room and 2 car garage with fenced in backyard. New carpet, new LVP flooring, and fresh paint throughout. Split bedroom floorplan. Master bedroom is set off by the trey ceiling and his and her closets. Master bath offers dual vanity, garden tub with separate shower. Home is also within walking distance to neighborhood playground. Come view this home today!
Zillow last checked: 8 hours ago
Listing updated: June 21, 2023 at 12:29pm
Listing Provided by:
Brian Benton bbenton@emeraldpointerealty.com,
Emerald Pointe Realty
Bought with:
Kristin Garber
Keller Williams South Park
Source: Canopy MLS as distributed by MLS GRID,MLS#: 4023007
Facts & features
Interior
Bedrooms & bathrooms
- Bedrooms: 3
- Bathrooms: 2
- Full bathrooms: 2
- Main level bedrooms: 3
Primary bedroom
- Level: Main
Primary bedroom
- Level: Main
Bedroom s
- Features: Attic Stairs Pulldown
- Level: Main
Bedroom s
- Features: Walk-In Closet(s)
- Level: Main
Bedroom s
- Level: Main
Bedroom s
- Level: Main
Bathroom full
- Level: Main
Bathroom full
- Level: Main
Bathroom full
- Level: Main
Bathroom full
- Level: Main
Bonus room
- Level: Upper
Bonus room
- Level: Upper
Breakfast
- Level: Main
Breakfast
- Level: Main
Family room
- Level: Main
Family room
- Level: Main
Kitchen
- Level: Main
Kitchen
- Level: Main
Laundry
- Level: Main
Laundry
- Level: Main
Heating
- Heat Pump
Cooling
- Central Air
Appliances
- Included: Dishwasher, Disposal, Electric Range, Exhaust Fan, Gas Water Heater, Microwave, Refrigerator
- Laundry: Electric Dryer Hookup, Laundry Room, Main Level, Washer Hookup
Features
- Soaking Tub, Pantry, Tray Ceiling(s)(s), Vaulted Ceiling(s)(s), Walk-In Closet(s)
- Flooring: Carpet, Vinyl
- Has basement: No
- Attic: Pull Down Stairs
Interior area
- Total structure area: 1,805
- Total interior livable area: 1,805 sqft
- Finished area above ground: 1,805
- Finished area below ground: 0
Property
Parking
- Total spaces: 2
- Parking features: Driveway, Garage Faces Front, Garage on Main Level
- Garage spaces: 2
- Has uncovered spaces: Yes
Features
- Levels: One and One Half
- Stories: 1
- Patio & porch: Front Porch, Rear Porch
- Fencing: Back Yard,Fenced
Lot
- Size: 0.25 Acres
Details
- Parcel number: 55384516710000
- Zoning: LDR
- Special conditions: Standard
Construction
Type & style
- Home type: SingleFamily
- Architectural style: Ranch
- Property subtype: Single Family Residence
Materials
- Vinyl
- Foundation: Crawl Space
- Roof: Shingle
Condition
- New construction: No
- Year built: 1999
Utilities & green energy
- Sewer: Public Sewer
- Water: City
Community & neighborhood
Community
- Community features: Playground
Location
- Region: Concord
- Subdivision: St Andrews
HOA & financial
HOA
- Has HOA: Yes
- HOA fee: $165 annually
- Association name: Cedar Management Group
- Association phone: 704-664-8808
Other
Other facts
- Listing terms: Cash,Conventional,FHA,USDA Loan,VA Loan
- Road surface type: Concrete, Paved
Price history
| Date | Event | Price |
|---|---|---|
| 6/15/2023 | Sold | $335,000-1.4%$186/sqft |
Source: | ||
| 5/13/2023 | Pending sale | $339,900$188/sqft |
Source: | ||
| 5/5/2023 | Listed for sale | $339,900+174.1%$188/sqft |
Source: | ||
| 12/10/1999 | Sold | $124,000$69/sqft |
Source: Public Record | ||
Public tax history
| Year | Property taxes | Tax assessment |
|---|---|---|
| 2024 | $2,232 +25.9% | $325,360 +56% |
| 2023 | $1,773 +2.4% | $208,570 |
| 2022 | $1,731 +1.8% | $208,570 |
Find assessor info on the county website
Neighborhood: 28025
Nearby schools
GreatSchools rating
- 5/10Patriots ElementaryGrades: K-5Distance: 3 mi
- 4/10C. C. Griffin Middle SchoolGrades: 6-8Distance: 3.1 mi
- 4/10Central Cabarrus HighGrades: 9-12Distance: 1.5 mi
Schools provided by the listing agent
- Elementary: A.T. Allen
- Middle: C.C. Griffin
- High: Central Cabarrus
Source: Canopy MLS as distributed by MLS GRID. This data may not be complete. We recommend contacting the local school district to confirm school assignments for this home.
Get a cash offer in 3 minutes
Find out how much your home could sell for in as little as 3 minutes with a no-obligation cash offer.
Estimated market value
$348,500
Get a cash offer in 3 minutes
Find out how much your home could sell for in as little as 3 minutes with a no-obligation cash offer.
Estimated market value
$348,500


