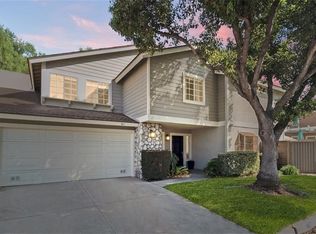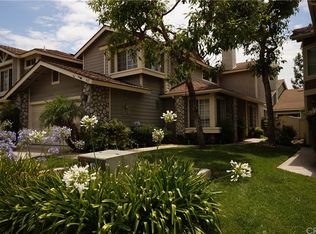Sold for $739,999
Listing Provided by:
Amie Chen DRE #01413066 626-806-5266,
ReMax 2000 Realty
Bought with: IRN Realty
$739,999
963 Bidwell Rd, San Dimas, CA 91773
3beds
1,642sqft
Single Family Residence
Built in 1989
2,805 Square Feet Lot
$757,000 Zestimate®
$451/sqft
$3,578 Estimated rent
Home value
$757,000
$719,000 - $795,000
$3,578/mo
Zestimate® history
Loading...
Owner options
Explore your selling options
What's special
Elegant 2-story PUD located in the close knit and quiet 'The Village at San Dimas" community. This stylish home features 3 bedrooms and 2.5 baths— full of Upgrades, an Efficient Floorplan and Tons of Natural lighting and Recessed lighting. Newly installed dual pane windows with wood shutters around the house. Engineered wood flooring throughout the home and matching woodlike tile floorings for all bedrooms. Tile flooring in the Entryway, Bathrooms, and Kitchen. High ceilings Living Room includes a custom Fireplace with a spiral crystal chandelier. Kitchen includes newer stainless steel appliances, granite countertops, an aesthetically pleasing tile backsplash, and upgraded rustic-looking cabinets. Stunning stained glass in the Dining Room overlooking the relaxing backyard. Downstairs Half Bath has been upgraded with granite countertops. Skylight above the Stairs with spiral crystal chandelier brightening the living space. Huge Master bedroom with 2 walk-in closets, & walk-in shower. Each Bedroom is Spacious with a lot of closet space. Direct-access 2-car garage with storage space. Stone Paved Backyard is an extension for your beautiful home. Washer, Dryer, Refrigerator, and Exterior Furniture will stay! Community includes small Dog Park, Pool & Spa and children’s playground! Close distance to local restaurants, community shopping centers, Costco and Sam’s Club. Easy access to the 57/210 FWY.
Zillow last checked: 8 hours ago
Listing updated: August 03, 2023 at 12:21pm
Listing Provided by:
Amie Chen DRE #01413066 626-806-5266,
ReMax 2000 Realty
Bought with:
Yanting Chen, DRE #01972422
IRN Realty
Source: CRMLS,MLS#: TR23109614 Originating MLS: California Regional MLS
Originating MLS: California Regional MLS
Facts & features
Interior
Bedrooms & bathrooms
- Bedrooms: 3
- Bathrooms: 3
- Full bathrooms: 1
- 3/4 bathrooms: 1
- 1/2 bathrooms: 1
- Main level bathrooms: 1
Bedroom
- Features: All Bedrooms Up
Bathroom
- Features: Dual Sinks, Granite Counters, Tub Shower, Walk-In Shower
Kitchen
- Features: Granite Counters
Heating
- Central
Cooling
- Central Air
Appliances
- Included: Dishwasher
- Laundry: In Garage
Features
- Breakfast Area, Separate/Formal Dining Room, Granite Counters, All Bedrooms Up
- Flooring: Tile, Wood
- Windows: Double Pane Windows, Stained Glass
- Has fireplace: Yes
- Fireplace features: Living Room
- Common walls with other units/homes: 1 Common Wall
Interior area
- Total interior livable area: 1,642 sqft
Property
Parking
- Total spaces: 2
- Parking features: Garage
- Attached garage spaces: 2
Features
- Levels: Two
- Stories: 2
- Entry location: front door
- Patio & porch: Stone
- Pool features: Community, Association
- Has spa: Yes
- Spa features: Association, Community
- Fencing: Brick
- Has view: Yes
- View description: None
Lot
- Size: 2,805 sqft
Details
- Parcel number: 8392026060
- Zoning: SDSP10*
- Special conditions: Standard
Construction
Type & style
- Home type: SingleFamily
- Property subtype: Single Family Residence
- Attached to another structure: Yes
Condition
- New construction: No
- Year built: 1989
Utilities & green energy
- Sewer: Public Sewer
- Water: Public
- Utilities for property: Natural Gas Available
Community & neighborhood
Community
- Community features: Suburban, Pool
Location
- Region: San Dimas
HOA & financial
HOA
- Has HOA: Yes
- HOA fee: $304 monthly
- Amenities included: Dog Park, Playground, Pool, Spa/Hot Tub
- Association name: The Village at San Dimas
- Association phone: 909-399-3103
Other
Other facts
- Listing terms: Cash,Cash to New Loan
Price history
| Date | Event | Price |
|---|---|---|
| 8/3/2023 | Sold | $739,999-0.3%$451/sqft |
Source: | ||
| 7/5/2023 | Pending sale | $742,000$452/sqft |
Source: | ||
| 6/27/2023 | Contingent | $742,000$452/sqft |
Source: | ||
| 6/20/2023 | Listed for sale | $742,000+124.8%$452/sqft |
Source: | ||
| 6/1/2012 | Sold | $330,000-2.7%$201/sqft |
Source: Public Record Report a problem | ||
Public tax history
| Year | Property taxes | Tax assessment |
|---|---|---|
| 2025 | $9,291 +5.1% | $754,800 +2% |
| 2024 | $8,837 +76.7% | $740,000 +85.7% |
| 2023 | $5,003 +1.7% | $398,392 +2% |
Find assessor info on the county website
Neighborhood: 91773
Nearby schools
GreatSchools rating
- 6/10Allen Avenue Elementary SchoolGrades: K-5Distance: 0.5 mi
- 9/10Ramona Middle SchoolGrades: 6-8Distance: 0.8 mi
- 9/10Bonita High SchoolGrades: 9-12Distance: 2.1 mi
Get a cash offer in 3 minutes
Find out how much your home could sell for in as little as 3 minutes with a no-obligation cash offer.
Estimated market value$757,000
Get a cash offer in 3 minutes
Find out how much your home could sell for in as little as 3 minutes with a no-obligation cash offer.
Estimated market value
$757,000

