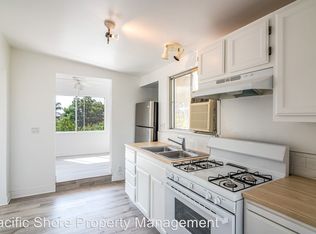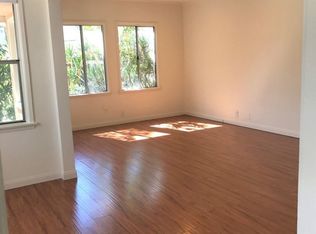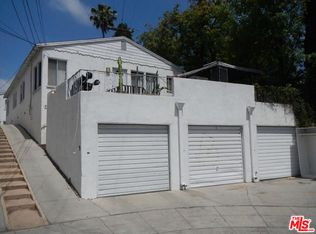Sold for $1,900,000 on 10/03/25
$1,900,000
963 Lucile Ave, Los Angeles, CA 90026
3beds
1,719sqft
Residential, Single Family Residence
Built in 1912
7,479.25 Square Feet Lot
$1,885,000 Zestimate®
$1,105/sqft
$6,754 Estimated rent
Home value
$1,885,000
$1.72M - $2.07M
$6,754/mo
Zestimate® history
Loading...
Owner options
Explore your selling options
What's special
Situated above the street and a short stroll from the heart of Silver Lake's vibrant Sunset Junction, this updated traditional residence is decorated by panoramic views from Century City to the Griffith Observatory. A new front fence, fresh landscaping, and a flat grassy pad define the arrival through a private entry. The living room is bathed in light all day and connects through the dedicated dining area to a remodeled kitchen equipped with newer appliances, wine fridge, and large center island. The primary bedroom is generously sized and benefits from a new bathroom with dual vanity and wide-reaching views. Just outside is a ~600 square feet deck with pergola, which spans the width of the house. It makes the perfect cozy venue to enjoy al fresco dining, especially at sunset. A few steps down leads to a hot tub surrounded by lush landscaping and a large, private grassy yard, which is protected by tall ficus and fruit trees. Most systems were updated in 2017. Since then the driveway has been repaved, solar panels installed, the primary bathroom and kitchen remodeled, and an EV charger has been added. All this, only moments from Intelligentsia, Cafe Stella, Bacari, Pine & Crane, and all that Silver Lake and Los Feliz living has to offer.
Zillow last checked: 8 hours ago
Listing updated: October 03, 2025 at 08:16am
Listed by:
Ben Belack DRE # 01900787 424-233-0922,
The Agency 424-230-3700
Bought with:
Levi Freeman, DRE # 01926993
Nourmand & Associates-HW
Ali Wood Moser, DRE # 02121988
Nourmand & Associates-HW
Source: CLAW,MLS#: 25545069
Facts & features
Interior
Bedrooms & bathrooms
- Bedrooms: 3
- Bathrooms: 3
- Full bathrooms: 3
Heating
- Central
Cooling
- Central Air
Appliances
- Included: Range/Oven, Refrigerator
- Laundry: Inside
Features
- Flooring: Hardwood
- Has fireplace: Yes
- Fireplace features: Living Room
Interior area
- Total structure area: 1,719
- Total interior livable area: 1,719 sqft
Property
Parking
- Total spaces: 2
- Parking features: Driveway, No Garage
- Has uncovered spaces: Yes
Features
- Levels: One
- Stories: 1
- Pool features: None
- Spa features: Hot Tub
- Has view: Yes
- View description: City, City Lights, Panoramic, Trees/Woods, Landmark
Lot
- Size: 7,479 sqft
- Dimensions: 50 x 150
Details
- Additional structures: None
- Parcel number: 5427012003
- Zoning: LARD2
- Special conditions: Standard
- Other equipment: Other
Construction
Type & style
- Home type: SingleFamily
- Architectural style: Traditional
- Property subtype: Residential, Single Family Residence
Condition
- Year built: 1912
Utilities & green energy
Green energy
- Energy generation: Solar
Community & neighborhood
Location
- Region: Los Angeles
Price history
| Date | Event | Price |
|---|---|---|
| 10/3/2025 | Sold | $1,900,000-5%$1,105/sqft |
Source: | ||
| 9/17/2025 | Pending sale | $1,999,000$1,163/sqft |
Source: | ||
| 8/26/2025 | Contingent | $1,999,000$1,163/sqft |
Source: | ||
| 6/27/2025 | Price change | $1,999,000+0.5%$1,163/sqft |
Source: | ||
| 6/18/2025 | Price change | $1,990,000-9.3%$1,158/sqft |
Source: | ||
Public tax history
| Year | Property taxes | Tax assessment |
|---|---|---|
| 2025 | $20,644 +1% | $1,706,739 +2% |
| 2024 | $20,438 +2% | $1,673,274 +2% |
| 2023 | $20,040 +4.9% | $1,640,465 +2% |
Find assessor info on the county website
Neighborhood: Silver Lake
Nearby schools
GreatSchools rating
- 8/10Micheltorena Street Elementary SchoolGrades: K-5Distance: 0.4 mi
- 7/10Thomas Starr King Middle SchoolGrades: 6-8Distance: 0.6 mi
- 8/10John Marshall Senior High SchoolGrades: 9-12Distance: 1.5 mi
Get a cash offer in 3 minutes
Find out how much your home could sell for in as little as 3 minutes with a no-obligation cash offer.
Estimated market value
$1,885,000
Get a cash offer in 3 minutes
Find out how much your home could sell for in as little as 3 minutes with a no-obligation cash offer.
Estimated market value
$1,885,000


