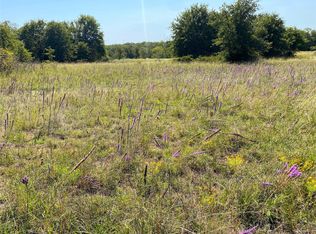Sold on 10/31/25
Price Unknown
963 N State Highway 101, Chico, TX 76431
3beds
2,552sqft
Single Family Residence
Built in 1972
1.14 Acres Lot
$275,000 Zestimate®
$--/sqft
$2,597 Estimated rent
Home value
$275,000
$261,000 - $289,000
$2,597/mo
Zestimate® history
Loading...
Owner options
Explore your selling options
What's special
This 2,552 square foot, 3 bedroom, 3 bath, 4 car garage is just waiting on the next owner to make this space their own home. The large living area features two West facing sliding doors exit to the large backyard and is open to the kitchen area for entertaining family and friends. 3 large bedrooms are located on the South end of the house with two bedrooms sharing a hallway full bathroom. The primary bedroom has a full bathroom. A large bonus game room has the third full bathroom. Located on 1.14 acre with convenient access to Bridgeport, Decatur, and the DFW Metroplex, this large home features a putting green, an outdoor heated sauna, a steel storm shelter, 3 garage spaces and a 4th space for another car, boat, or golf cart. The 50 amp RV Electric hookup allows guests to access shore power for those holiday visits. The property has a water well that provides for the house. This larger property is priced to sell.
Zillow last checked: 8 hours ago
Listing updated: October 31, 2025 at 04:40pm
Listed by:
John Jones 0682840 (888)455-6040,
Fathom Realty, LLC 888-455-6040
Bought with:
Kenneth Arenas
Signature Real Estate Group
Source: NTREIS,MLS#: 20797494
Facts & features
Interior
Bedrooms & bathrooms
- Bedrooms: 3
- Bathrooms: 3
- Full bathrooms: 3
Primary bedroom
- Features: Ceiling Fan(s), En Suite Bathroom
- Level: First
- Dimensions: 15 x 11
Bedroom
- Features: Ceiling Fan(s)
- Level: First
- Dimensions: 13 x 11
Bedroom
- Features: Ceiling Fan(s)
- Level: First
- Dimensions: 14 x 11
Dining room
- Features: Ceiling Fan(s)
- Level: First
- Dimensions: 14 x 12
Other
- Features: Solid Surface Counters
- Level: First
Other
- Features: Tile Counters
- Level: First
Game room
- Features: Ceiling Fan(s)
- Level: Basement
- Dimensions: 20 x 20
Kitchen
- Features: Breakfast Bar, Built-in Features, Dual Sinks, Eat-in Kitchen
- Level: First
- Dimensions: 17 x 11
Living room
- Features: Ceiling Fan(s), Fireplace
- Level: First
- Dimensions: 19 x 18
Office
- Level: First
- Dimensions: 12 x 11
Heating
- Central, Electric, Fireplace(s), Propane
Cooling
- Central Air, Ceiling Fan(s), Electric
Appliances
- Included: Dishwasher, Electric Cooktop, Electric Oven, Electric Water Heater, Refrigerator, Water Softener, Vented Exhaust Fan
- Laundry: Washer Hookup, Electric Dryer Hookup, Laundry in Utility Room
Features
- Eat-in Kitchen, Paneling/Wainscoting
- Flooring: Carpet, Linoleum
- Windows: Bay Window(s), Window Coverings
- Has basement: No
- Number of fireplaces: 1
- Fireplace features: Gas Log, Living Room, Masonry, Propane, Insert
Interior area
- Total interior livable area: 2,552 sqft
Property
Parking
- Total spaces: 4
- Parking features: Asphalt, Circular Driveway, Concrete, Driveway, Garage Faces Front, Garage, Golf Cart Garage, Garage Door Opener, Gravel, Paved, Side By Side, Boat, RV Access/Parking
- Garage spaces: 4
- Has uncovered spaces: Yes
Features
- Levels: One and One Half
- Stories: 1
- Patio & porch: Rear Porch, Covered, Front Porch
- Exterior features: Other, RV Hookup
- Pool features: None
- Fencing: Back Yard,Chain Link,Fenced,High Fence,Metal
Lot
- Size: 1.14 Acres
- Features: Corner Lot, Many Trees
- Residential vegetation: Heavily Wooded
Details
- Additional structures: Shed(s)
- Parcel number: 739922
Construction
Type & style
- Home type: SingleFamily
- Architectural style: Traditional,Detached
- Property subtype: Single Family Residence
- Attached to another structure: Yes
Materials
- Brick, Wood Siding
- Foundation: Pillar/Post/Pier, Slab
- Roof: Metal
Condition
- Year built: 1972
Utilities & green energy
- Sewer: Septic Tank
- Water: Well
- Utilities for property: Electricity Available, Electricity Connected, Propane, None, Overhead Utilities, Septic Available, Water Available
Community & neighborhood
Security
- Security features: Security System
Community
- Community features: Putting Green
Location
- Region: Chico
- Subdivision: None
Other
Other facts
- Listing terms: Cash,Conventional
- Road surface type: Asphalt
Price history
| Date | Event | Price |
|---|---|---|
| 10/31/2025 | Sold | -- |
Source: NTREIS #20797494 | ||
| 10/6/2025 | Pending sale | $280,000$110/sqft |
Source: NTREIS #20797494 | ||
| 9/7/2025 | Contingent | $280,000$110/sqft |
Source: NTREIS #20797494 | ||
| 8/29/2025 | Price change | $280,000-3.1%$110/sqft |
Source: NTREIS #20797494 | ||
| 7/29/2025 | Price change | $289,000-1.7%$113/sqft |
Source: NTREIS #20797494 | ||
Public tax history
| Year | Property taxes | Tax assessment |
|---|---|---|
| 2025 | -- | $47,346 +10.6% |
| 2024 | $498 +1.3% | $42,800 -4.7% |
| 2023 | $492 | $44,900 +15.1% |
Find assessor info on the county website
Neighborhood: 76431
Nearby schools
GreatSchools rating
- 5/10Chico Elementary SchoolGrades: PK-5Distance: 1.6 mi
- 5/10Chico Middle SchoolGrades: 6-8Distance: 1.3 mi
- 3/10Chico High SchoolGrades: 9-12Distance: 1.5 mi
Schools provided by the listing agent
- Elementary: Chico
- Middle: Chico
- High: Chico
- District: Chico ISD
Source: NTREIS. This data may not be complete. We recommend contacting the local school district to confirm school assignments for this home.
Sell for more on Zillow
Get a free Zillow Showcase℠ listing and you could sell for .
$275,000
2% more+ $5,500
With Zillow Showcase(estimated)
$280,500