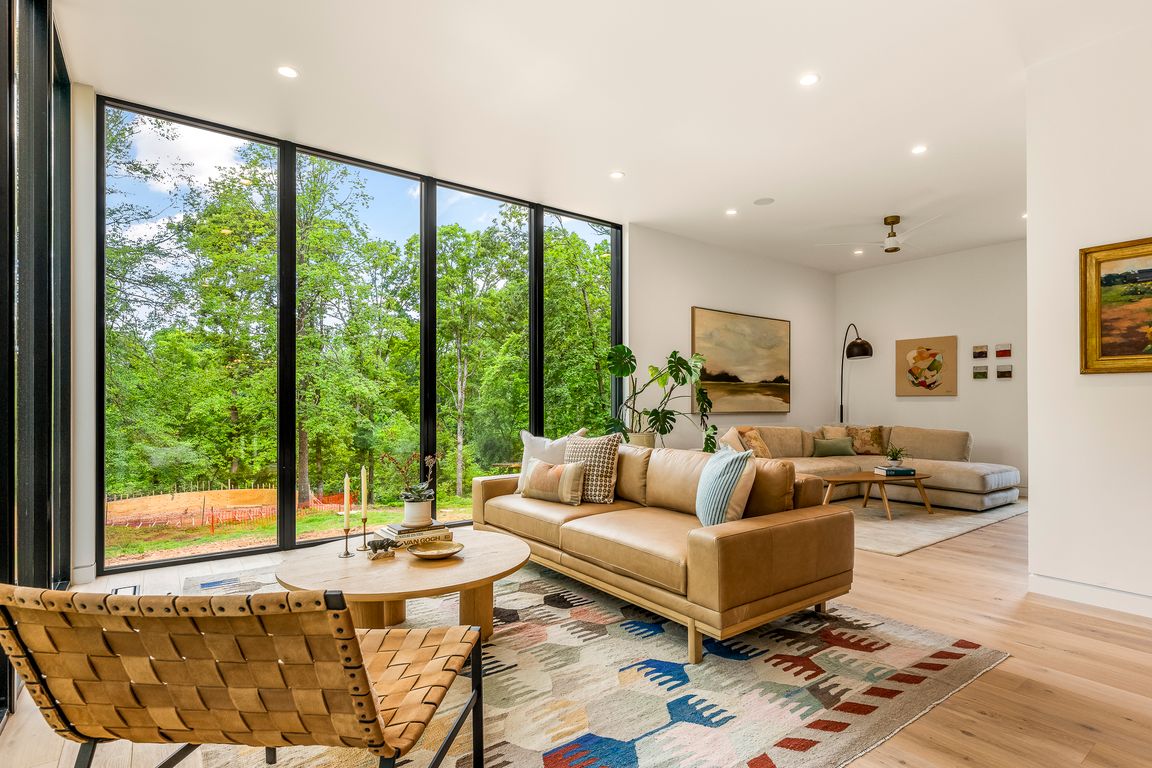
New construction
$3,200,000
4beds
4,000sqft
963 NW C St, Bentonville, AR 72712
4beds
4,000sqft
Single family residence
Built in 2025
0.50 Acres
2 Attached garage spaces
$800 price/sqft
$350 monthly HOA fee
What's special
Private wooded viewsOptional green-roof featuresDramatic contrastRich bold ravine finishesLarge windowsMoody tonesAccoya wood siding
Welcome to Nelagoney Glen — six-home development sharing 9 acres in downtown Bentonville that marries Ozark character with modern luxury. This 2026 contemporary masterpiece by Modus Studio spans nearly 4,000 sq ft on a tranquil and private half-acre lot. Step inside to rich, bold Ravine finishes that set a tone of ...
- 70 days |
- 945 |
- 20 |
Source: ArkansasOne MLS,MLS#: 1322828 Originating MLS: Northwest Arkansas Board of REALTORS MLS
Originating MLS: Northwest Arkansas Board of REALTORS MLS
Travel times
Kitchen
Living Room
Primary Bedroom
Family Room
Outdoor 1
Zillow last checked: 8 hours ago
Listing updated: October 06, 2025 at 02:10pm
Listed by:
Mayer Team mayerteam@mayerteamnwa.com,
Better Homes and Gardens Real Estate Journey Bento 479-319-3737
Source: ArkansasOne MLS,MLS#: 1322828 Originating MLS: Northwest Arkansas Board of REALTORS MLS
Originating MLS: Northwest Arkansas Board of REALTORS MLS
Facts & features
Interior
Bedrooms & bathrooms
- Bedrooms: 4
- Bathrooms: 5
- Full bathrooms: 4
- 1/2 bathrooms: 1
Primary bedroom
- Level: Main
Primary bedroom
- Level: Second
Bedroom
- Level: Second
Bedroom
- Level: Second
Primary bathroom
- Level: Main
Bathroom
- Level: Second
Den
- Level: Main
Great room
- Level: Main
Half bath
- Level: Main
Kitchen
- Level: Main
Living room
- Features: Multiple Living Areas
- Level: Second
Other
- Level: Main
Utility room
- Level: Main
Utility room
- Level: Second
Heating
- Central, Heat Pump
Cooling
- Central Air, ENERGY STAR Qualified Equipment, Heat Pump
Appliances
- Included: Dishwasher, Electric Water Heater, Hot Water Circulator, ENERGY STAR Qualified Appliances, Plumbed For Ice Maker
- Laundry: Washer Hookup, Dryer Hookup
Features
- Ceiling Fan(s), Eat-in Kitchen, Pantry, Programmable Thermostat, Quartz Counters, Split Bedrooms, Smart Home, Walk-In Closet(s), Multiple Living Areas
- Flooring: Wood
- Windows: Double Pane Windows, ENERGY STAR Qualified Windows, Metal
- Basement: None
- Has fireplace: No
Interior area
- Total structure area: 4,000
- Total interior livable area: 4,000 sqft
Video & virtual tour
Property
Parking
- Total spaces: 2
- Parking features: Attached, Garage, Garage Door Opener, Workshop in Garage
- Has attached garage: Yes
- Covered spaces: 2
Features
- Levels: Two
- Stories: 2
- Patio & porch: Balcony, Covered, Deck, Patio, Porch
- Exterior features: Brick Driveway
- Pool features: Community, Heated, Pool, Salt Water
- Fencing: None
- Waterfront features: None
Lot
- Size: 0.5 Acres
- Features: City Lot, Landscaped, Subdivision, Wooded
Details
- Additional structures: None
- Parcel number: 0121104000
- Zoning description: Residential
Construction
Type & style
- Home type: SingleFamily
- Architectural style: Contemporary
- Property subtype: Single Family Residence
Materials
- Rock, Redwood Siding
- Foundation: Slab
- Roof: Green Roof,Reflective
Condition
- To Be Built
- New construction: Yes
- Year built: 2025
Details
- Warranty included: Yes
Utilities & green energy
- Water: Public
- Utilities for property: Cable Available, Electricity Available, Fiber Optic Available, Natural Gas Available, Sewer Available, Water Available
Green energy
- Energy efficient items: Appliances
Community & HOA
Community
- Features: Biking, Pool, Shopping, Trails/Paths
- Security: Security System
- Subdivision: Nelagoney Glen
HOA
- Has HOA: Yes
- Services included: Maintenance Grounds
- HOA fee: $350 monthly
Location
- Region: Bentonville
Financial & listing details
- Price per square foot: $800/sqft
- Annual tax amount: $8,535
- Date on market: 9/24/2025
- Cumulative days on market: 71 days