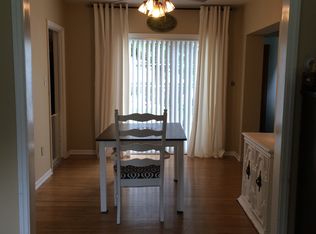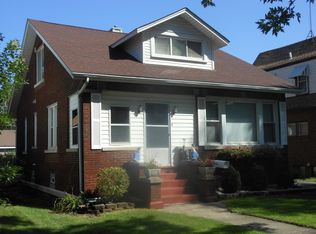Closed
$247,500
963 Oneida St, Joliet, IL 60435
2beds
1,666sqft
Single Family Residence
Built in 1940
7,192 Square Feet Lot
$249,100 Zestimate®
$149/sqft
$1,958 Estimated rent
Home value
$249,100
$229,000 - $272,000
$1,958/mo
Zestimate® history
Loading...
Owner options
Explore your selling options
What's special
Cute 2 bedroom ranch with 1.1 bathrooms. Full basement. Attached garage entering through a mud room to the house. Fenced back yard with shed and playlet. New Roof in 2017, rebuilt chimney 2017, windows 2011, gutters, facia and softits 2013. Great home for the starters and downsizers. All this plus walk up attic from D.R. can be easily finished - add to living square footage.
Zillow last checked: 8 hours ago
Listing updated: September 27, 2025 at 03:58pm
Listing courtesy of:
Grisell Ochoa 773-229-9006,
Century 21 NuVision Real Estate
Bought with:
Carlos Ayala
Coldwell Banker Realty
Source: MRED as distributed by MLS GRID,MLS#: 12389009
Facts & features
Interior
Bedrooms & bathrooms
- Bedrooms: 2
- Bathrooms: 2
- Full bathrooms: 1
- 1/2 bathrooms: 1
Primary bedroom
- Features: Flooring (Hardwood), Window Treatments (All)
- Level: Main
- Area: 143 Square Feet
- Dimensions: 13X11
Bedroom 2
- Features: Flooring (Hardwood), Window Treatments (All)
- Level: Main
- Area: 120 Square Feet
- Dimensions: 12X10
Dining room
- Features: Flooring (Hardwood), Window Treatments (Blinds)
- Level: Main
- Area: 120 Square Feet
- Dimensions: 10X12
Kitchen
- Features: Kitchen (Pantry-Closet), Flooring (Vinyl), Window Treatments (All)
- Level: Main
- Area: 110 Square Feet
- Dimensions: 11X10
Living room
- Features: Flooring (Hardwood), Window Treatments (All)
- Level: Main
- Area: 260 Square Feet
- Dimensions: 13X20
Office
- Features: Flooring (Carpet)
- Level: Basement
- Area: 80 Square Feet
- Dimensions: 08X10
Recreation room
- Features: Flooring (Carpet)
- Level: Basement
- Area: 264 Square Feet
- Dimensions: 22X12
Heating
- Natural Gas, Forced Air
Cooling
- Wall Unit(s)
Appliances
- Included: Range, Dishwasher, Refrigerator, Washer, Dryer
Features
- Basement: Finished,Full
- Attic: Interior Stair,Unfinished
Interior area
- Total structure area: 0
- Total interior livable area: 1,666 sqft
Property
Parking
- Total spaces: 1
- Parking features: Asphalt, Garage Door Opener, On Site, Other, Attached, Garage
- Attached garage spaces: 1
- Has uncovered spaces: Yes
Accessibility
- Accessibility features: No Disability Access
Features
- Stories: 1
- Patio & porch: Patio
- Pool features: Above Ground
- Fencing: Fenced
Lot
- Size: 7,192 sqft
- Dimensions: 58X124
Details
- Additional structures: Shed(s)
- Parcel number: 0708412032000000
- Special conditions: None
Construction
Type & style
- Home type: SingleFamily
- Architectural style: Ranch
- Property subtype: Single Family Residence
Materials
- Other
- Foundation: Concrete Perimeter
- Roof: Asphalt
Condition
- New construction: No
- Year built: 1940
Utilities & green energy
- Electric: Circuit Breakers
- Sewer: Public Sewer
- Water: Public
Community & neighborhood
Community
- Community features: Curbs, Sidewalks, Street Lights, Street Paved
Location
- Region: Joliet
HOA & financial
HOA
- Services included: None
Other
Other facts
- Listing terms: Conventional
- Ownership: Fee Simple
Price history
| Date | Event | Price |
|---|---|---|
| 9/26/2025 | Sold | $247,500-1%$149/sqft |
Source: | ||
| 9/1/2025 | Contingent | $250,000$150/sqft |
Source: | ||
| 8/19/2025 | Price change | $250,000-5.7%$150/sqft |
Source: | ||
| 7/22/2025 | Price change | $265,000-3.6%$159/sqft |
Source: | ||
| 6/27/2025 | Listed for sale | $275,000-3.5%$165/sqft |
Source: | ||
Public tax history
| Year | Property taxes | Tax assessment |
|---|---|---|
| 2023 | $4,718 +4.1% | $60,883 +10.5% |
| 2022 | $4,532 +6.1% | $55,073 +7.1% |
| 2021 | $4,270 +6.1% | $51,436 +5.3% |
Find assessor info on the county website
Neighborhood: Cathedral
Nearby schools
GreatSchools rating
- 4/10Pershing Elementary SchoolGrades: K-5Distance: 0.5 mi
- 6/10Dirksen Junior High SchoolGrades: 6-8Distance: 0.7 mi
- 2/10Joliet Central High SchoolGrades: 9-12Distance: 1.6 mi
Schools provided by the listing agent
- District: 86
Source: MRED as distributed by MLS GRID. This data may not be complete. We recommend contacting the local school district to confirm school assignments for this home.

Get pre-qualified for a loan
At Zillow Home Loans, we can pre-qualify you in as little as 5 minutes with no impact to your credit score.An equal housing lender. NMLS #10287.
Sell for more on Zillow
Get a free Zillow Showcase℠ listing and you could sell for .
$249,100
2% more+ $4,982
With Zillow Showcase(estimated)
$254,082
