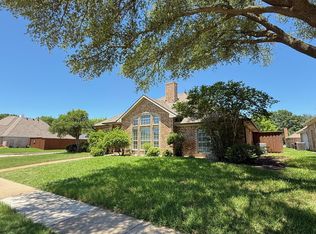Welcome to this beautifully maintained home in the desirable Quail Run community, where comfort, functionality, and style come together. The curb appeal is just the beginning step inside to find a bright and open floor plan designed for both everyday living and entertaining.
The inviting living room offers a cozy fireplace, large windows with backyard views, and plenty of space to gather with family and friends. The eat-in kitchen is a chef's delight, featuring built-in stainless-steel appliances, a breakfast bar, granite countertops, and a convenient butler's pantry for extra storage and prep space.
The downstairs primary suite provides a private retreat with dual sinks, a separate shower, and a walk-in closet. Upstairs, you'll find three generously sized bedrooms and additional baths, offering flexibility for family, guests, or a home office.
Step outside to enjoy your private backyard oasis with a patio and refreshed landscaping ideal for outdoor dining, play, or simply unwinding. A recently replaced roof (2020) adds peace of mind and long-term value.
Living in Quail Run means access to fantastic community amenities, including a sparkling pool, park, and sports courts, creating endless opportunities for recreation and connection.
This 4-bedroom, 3.5-bath home combines modern conveniences with timeless charm, making it an ideal choice for your next move.
House for rent
Accepts Zillow applications
$3,200/mo
963 Panther Ln, Allen, TX 75013
4beds
2,671sqft
Price may not include required fees and charges.
Single family residence
Available now
Cats, dogs OK
Central air
In unit laundry
Attached garage parking
Forced air
What's special
Cozy fireplacePrivate backyard oasisBuilt-in stainless-steel appliancesGranite countertopsEat-in kitchenCurb appealRefreshed landscaping
- 5 days
- on Zillow |
- -- |
- -- |
Travel times
Facts & features
Interior
Bedrooms & bathrooms
- Bedrooms: 4
- Bathrooms: 4
- Full bathrooms: 4
Heating
- Forced Air
Cooling
- Central Air
Appliances
- Included: Dryer, Microwave, Washer
- Laundry: In Unit
Features
- Walk In Closet
- Flooring: Carpet
Interior area
- Total interior livable area: 2,671 sqft
Property
Parking
- Parking features: Attached
- Has attached garage: Yes
- Details: Contact manager
Features
- Exterior features: Heating system: Forced Air, Walk In Closet
Details
- Parcel number: R861400K00201
Construction
Type & style
- Home type: SingleFamily
- Property subtype: Single Family Residence
Community & HOA
Location
- Region: Allen
Financial & listing details
- Lease term: 1 Year
Price history
| Date | Event | Price |
|---|---|---|
| 8/17/2025 | Listed for rent | $3,200+28%$1/sqft |
Source: Zillow Rentals | ||
| 5/30/2020 | Listing removed | $365,000$137/sqft |
Source: Redfin Corporation #14310768 | ||
| 5/13/2020 | Pending sale | $365,000$137/sqft |
Source: Redfin Corporation #14310768 | ||
| 4/24/2020 | Price change | $365,000-1.3%$137/sqft |
Source: Redfin Corporation #14310768 | ||
| 3/31/2020 | Listed for sale | $369,900+15982.6%$138/sqft |
Source: Redfin Corporation #14310768 | ||
![[object Object]](https://photos.zillowstatic.com/fp/6de3fac3135f09c641fb254e34e759bf-p_i.jpg)
