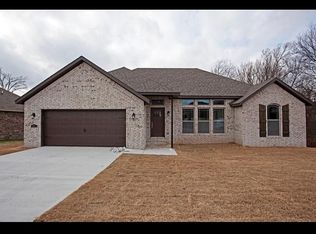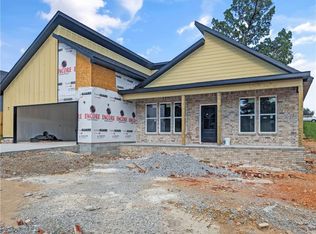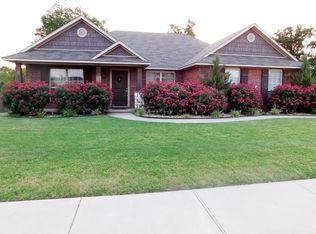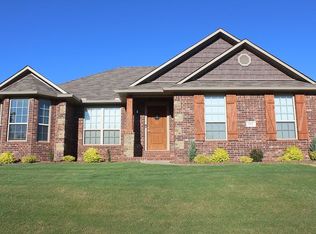Just like new!!! This beautiful home was built in 2014 on a corner lot with no neighbors behind the home allowing you to relax and enjoy your morning coffee on the elevated deck in the backyard while listening to the birds in the trees. There is a large eat in kitchen and all the appliances convey including the new refrigerator. with built in ice maker. The split floor plan boasts a large primary suite with a tray ceiling and an inviting tub and separate shower. Other features include beautiful built ins to display your home decorations, a large living room, a shed in the backyard with electricity ran to it, a pantry, engineered laminate flooring throughout the entire home, a double car garage, a laundry room located near the primary suite with the washer and dryer included, a large corner lot, Ring doorbell and more.
This property is off market, which means it's not currently listed for sale or rent on Zillow. This may be different from what's available on other websites or public sources.




