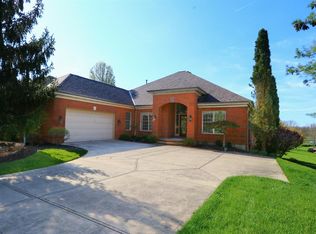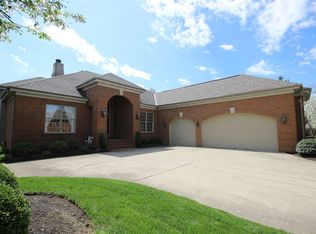Sold for $550,000
$550,000
963 Riva Ridge Ct, Union, KY 41091
4beds
3,505sqft
Unknown
Built in 1995
-- sqft lot
$-- Zestimate®
$157/sqft
$3,331 Estimated rent
Home value
Not available
Estimated sales range
Not available
$3,331/mo
Zestimate® history
Loading...
Owner options
Explore your selling options
What's special
Exquisite home nestled on the Triple Crown Golf Course. Prime location in the heart of Triple Crown, just steps from the Country Club.
This residence blends modern elegance with classic charm. Recent upgrades feature fresh interior paint, new bedroom carpeting, and refinished hardwood floors on the main level. The kitchen boasts brand-new appliances and durable, stunning quartz countertops. Enjoy seamless indoor-outdoor living with walkout access to a covered patio from the Master Bedroom, Living Room, or Breakfast Room, all overlooking the scenic Triple Crown Golf Course. Selling AS IS where IS.
Facts & features
Interior
Bedrooms & bathrooms
- Bedrooms: 4
- Bathrooms: 3
- Full bathrooms: 3
Heating
- Forced air, Electric, Gas
Cooling
- Central, Other
Appliances
- Included: Dishwasher, Freezer, Garbage disposal, Microwave, Range / Oven, Refrigerator, Washer
Features
- Flooring: Tile, Carpet, Hardwood, Linoleum / Vinyl
- Basement: Finished
- Has fireplace: Yes
Interior area
- Total interior livable area: 3,505 sqft
Property
Parking
- Total spaces: 2
- Parking features: Garage - Attached, Off-street
Features
- Exterior features: Brick
Details
- Parcel number: 064090700800
Construction
Type & style
- Home type: Unknown
- Architectural style: Conventional
Materials
- Wood
- Roof: Shake / Shingle
Condition
- Year built: 1995
Community & neighborhood
Location
- Region: Union
HOA & financial
HOA
- Has HOA: Yes
- HOA fee: $380 monthly
Price history
| Date | Event | Price |
|---|---|---|
| 10/21/2025 | Listing removed | -- |
Source: Owner Report a problem | ||
| 9/18/2025 | Listed for sale | $619,900$177/sqft |
Source: Owner Report a problem | ||
| 9/9/2025 | Listing removed | $619,900$177/sqft |
Source: | ||
| 8/30/2025 | Price change | $619,900-4.6%$177/sqft |
Source: | ||
| 8/24/2025 | Price change | $649,900-3%$185/sqft |
Source: | ||
Public tax history
| Year | Property taxes | Tax assessment |
|---|---|---|
| 2023 | $4,669 +1.5% | $450,000 |
| 2022 | $4,597 +6.3% | $450,000 +5.9% |
| 2021 | $4,326 -3.7% | $425,000 |
Find assessor info on the county website
Neighborhood: 41091
Nearby schools
GreatSchools rating
- 8/10New Haven Elementary SchoolGrades: PK-5Distance: 1.6 mi
- 8/10Gray Middle SchoolGrades: 6-8Distance: 1.5 mi
- 9/10Larry A. Ryle High SchoolGrades: 9-12Distance: 1.5 mi
Get pre-qualified for a loan
At Zillow Home Loans, we can pre-qualify you in as little as 5 minutes with no impact to your credit score.An equal housing lender. NMLS #10287.

