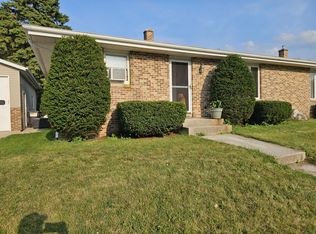What an extremely rare find! This southside side by side ranch duplex offers a garage most people dream about - the ceilings measure a whopping 10.5 ft. high and the overhead doors are 9ft high, not to mention there is an additional workspace in the back. Each side has 2 bedrooms, 1 side has an additional 1/2 bathroom. Close to amenities and so much more, whether you are looking to be an owner-occupant or to rent out each side, it will be a win-win!
This property is off market, which means it's not currently listed for sale or rent on Zillow. This may be different from what's available on other websites or public sources.

