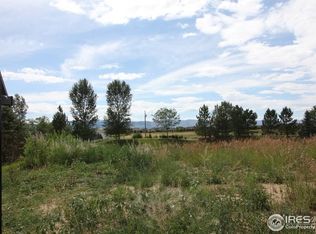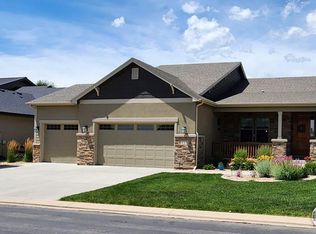Modern Craftsmen Ranch w walk out basement . surround view Mountains. Fire Pit patio w deck. 14' entranceway. 12' & 10' ceilings. Custom 7' doors, hand trowel walls. Chef's gourmet kitchen w Waterfall granite island w butler's pantry. Small appliances stay hidden. Quartz counters & European cabinets, Double ovens, Induction stove top. Master suite is exceptionally large. Two-sided fireplace in bedroom & great room. Electronic blinds automate your day. 5-piece master bath features a large 10' shower & modern stand-alone tub. Hardwood floors and premium Anderson windows. A two-story storage space that blends into the exterior. Security cameras surround the outside and connects to the electronics in the front office. The 4' wide steps lead to a partially finished basement. Two bedrooms below share a large bathroom with a one-of-a-kind feature. The unfinished section allows you to use your imagination and build additional living space.
This property is off market, which means it's not currently listed for sale or rent on Zillow. This may be different from what's available on other websites or public sources.

