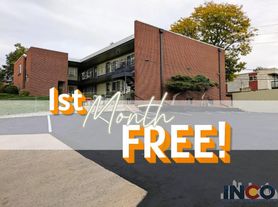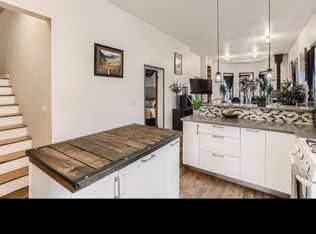Modern 3-Bed, 4-Bath Luxury Home Near Downtown Denver
Rooftop Views | Chef's Kitchen | Prime Location | 2 car garage!
Live in contemporary luxury in this custom-built 3-bedroom, 4-bathroom home located just minutes from Downtown Denver. Enjoy stunning city views from your private rooftop deck, cook like a pro in a gourmet kitchen featuring premium Thermador appliances, and take advantage of unmatched walkability to Sloan's Lake, the light rail, and Denver's best parks and trails. Available now for immediate move-in.
Property Highlights
3 Bedrooms | 2 Full Bathrooms + 2 Half Bathrooms
A flexible, open layout offers three spacious bedrooms and four total bathrooms ideal for living, working, and entertaining in comfort and style.
Rooftop Views & Abundant Natural Light
Host friends or unwind on your private rooftop deck with panoramic skyline views. Inside, soaring ceilings and oversized windows flood the home with natural light.
Chef's Kitchen with Premium Finishes
A true culinary dream featuring:
Top-of-the-line Thermador appliances:
Push-to-open fridge
Gas range with designer hood
Ultra-quiet dishwasher
Wine column
Built-in coffee maker that grinds beans fresh for espresso, lattes, and more
Italian push-open cabinetry with pull-up garage-style and soft-close features
Pull-out Bloom drawers for smart, space-saving storage
Large center island with bar seating
Filtered hot & cold water on demand
Primary Suite & Flexible Living Spaces
The luxurious primary suite features a spa-inspired bathroom with a soaking tub, walk-in shower, and a spacious walk-in closet.
The second bedroom is generously sized and located next to a full bathroom.
The third bedroom includes a wet bar and half-bath perfect for guests, a home office, or a creative studio.
Outdoor Features & Bonus Amenities
Fully fenced yard with two raised garden beds
Detached two-car garage included! Large enough for trucks and SUVs!
5-minute walk to Perry Station (light rail)
Close to Sloan's Lake, Dry Gulch Trail, Mile High Stadium, and Meow Wolf
Steps from Sloan's Lake, Dry Gulch Trail, Mile High Stadium, Meow Wolf, and more!
To ensure a smooth process and prioritize serious inquiries, all prospective tenants must submit a rental application for review prior to scheduling a showing.
Tenant Responsibilities: The tenant is responsible for all utilities, including water, gas, electricity, snow removal, trash, and any other associated services.
Owner Responsibilities: The owner will take care of regular maintenance of the home and maintain the lawn throughout the year.
Pet Policy: Small dogs are permitted with a non-refundable security deposit of $300. The tenant is responsible for picking up after said pet while occupying the home.
Lease Term: The lease is for a one-year term, with the possibility of renewal based on market conditions. First month's rent and security deposit due at signing.
Home is unfurnished.
House for rent
Accepts Zillow applications
$4,600/mo
963 Tennyson St, Denver, CO 80204
3beds
2,425sqft
Price may not include required fees and charges.
Single family residence
Available now
Small dogs OK
Central air, ceiling fan
In unit laundry
Detached parking
Forced air, fireplace
What's special
Fully fenced yardRaised garden bedsSpa-inspired bathroomStunning city viewsPrivate rooftop deckDetached two-car garageOversized windows
- 22 days |
- -- |
- -- |
Travel times
Facts & features
Interior
Bedrooms & bathrooms
- Bedrooms: 3
- Bathrooms: 4
- Full bathrooms: 4
Heating
- Forced Air, Fireplace
Cooling
- Central Air, Ceiling Fan
Appliances
- Included: Dishwasher, Dryer, Freezer, Microwave, Oven, Refrigerator, Stove, Washer
- Laundry: In Unit
Features
- Ceiling Fan(s), Individual Climate Control, Walk In Closet, Wet Bar
- Flooring: Carpet, Hardwood, Tile
- Has fireplace: Yes
Interior area
- Total interior livable area: 2,425 sqft
Property
Parking
- Parking features: Detached, Off Street
- Details: Contact manager
Features
- Patio & porch: Patio
- Exterior features: Bicycle storage, Built in 2023, Electricity not included in rent, Fenced in front and backyard, Full Soaking Tub, Garbage not included in rent, Garden, Gas not included in rent, Heating system: Forced Air, Hot and Cold Filtered Water on Demand, No Utilities included in rent, Radon Mitigation, Smart Key Entry, Thermador Coffee Maker, Thermador Hood Vent, Thermador Wine Column, Walk In Closet, Walk in Master Closet, Water not included in rent, Wifi Enabled Appliances
Construction
Type & style
- Home type: SingleFamily
- Property subtype: Single Family Residence
Community & HOA
Location
- Region: Denver
Financial & listing details
- Lease term: 1 Year
Price history
| Date | Event | Price |
|---|---|---|
| 10/6/2025 | Price change | $4,600-6.1%$2/sqft |
Source: Zillow Rentals | ||
| 6/4/2025 | Price change | $4,900-5.8%$2/sqft |
Source: Zillow Rentals | ||
| 5/30/2025 | Listed for rent | $5,200+15.6%$2/sqft |
Source: Zillow Rentals | ||
| 12/9/2023 | Listing removed | -- |
Source: Zillow Rentals | ||
| 11/27/2023 | Listed for rent | $4,500$2/sqft |
Source: Zillow Rentals | ||

