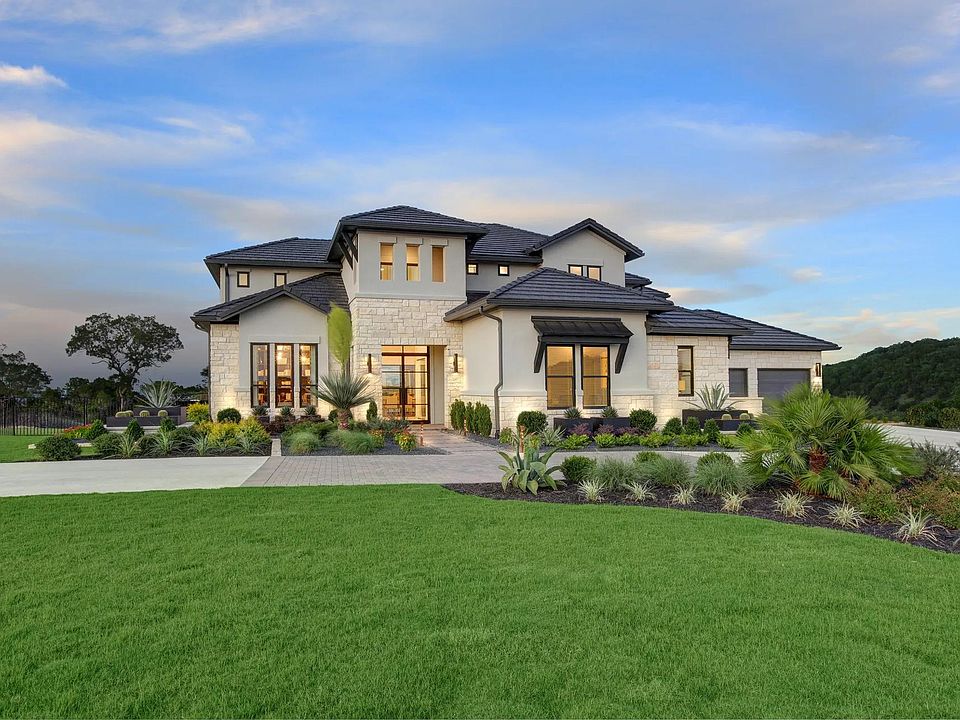MLS# 2424447 - Built by Drees Custom Homes - Ready Now! ~ Spacious 5-Bedroom home in Lakeway, TX! Welcome to the stunning Lynmar II, a beautifully designed home that seamlessly combines expansive indoor and outdoor living spaces, perfect for both relaxation and entertaining! As you enter through the impressive two-story foyer, your gaze is naturally drawn to the dramatic dining room, which overlooks a charming courtyard. The gourmet kitchen is a chef?s dream, featuring a large pantry and an expansive island ideal for hosting. The inviting family room is enhanced by a cozy fireplace and a multi-paneled sliding door that opens to the courtyard and covered porch, blending indoor and outdoor living effortlessly. Upstairs, you?ll find ample space to entertain in the game and media rooms, or step outside to enjoy the second-story covered porch. With five generously sized bedrooms, each with its own private bath and walk-in closet, this home offers both comfort and luxury in every corner!
Pending
$2,299,900
963 Tomichi Trl, Lakeway, TX 78738
5beds
5,073sqft
Est.:
Single Family Residence
Built in 2025
0.5 Acres Lot
$2,167,600 Zestimate®
$453/sqft
$216/mo HOA
What's special
Cozy fireplaceCharming courtyardInviting family roomMulti-paneled sliding doorDramatic dining roomGame and media roomsExpansive island
Call: (254) 358-4190
- 127 days |
- 62 |
- 1 |
Zillow last checked: 7 hours ago
Listing updated: October 08, 2025 at 07:06am
Listed by:
Ben Caballero (888) 872-6006,
HomesUSA.com
Source: Unlock MLS,MLS#: 2424447
Travel times
Schedule tour
Select your preferred tour type — either in-person or real-time video tour — then discuss available options with the builder representative you're connected with.
Facts & features
Interior
Bedrooms & bathrooms
- Bedrooms: 5
- Bathrooms: 6
- Full bathrooms: 5
- 1/2 bathrooms: 1
- Main level bedrooms: 2
Primary bedroom
- Features: Ceiling Fan(s), High Ceilings, Walk-In Closet(s)
- Level: Main
Primary bathroom
- Features: Quartz Counters, Double Vanity, Full Bath, Low Flow Plumbing Fixtures, Separate Shower, Soaking Tub, Walk-in Shower
- Level: Main
Dining room
- Level: Main
Game room
- Level: Second
Kitchen
- Features: Kitchn - Breakfast Area, Breakfast Bar, Pantry, Kitchen Island, Quartz Counters, Eat-in Kitchen, Gourmet Kitchen, Plumbed for Icemaker
- Level: Main
Laundry
- Features: Electric Dryer Hookup, Gas Dryer Hookup, Sink, Washer Hookup
- Level: Main
Living room
- Level: Main
Media room
- Level: Second
Office
- Level: First
Heating
- Central, Fireplace(s), Zoned
Cooling
- Central Air, Zoned
Appliances
- Included: Built-In Oven(s), Dishwasher, Disposal, Gas Cooktop, Microwave, Double Oven, Vented Exhaust Fan, Gas Water Heater
Features
- High Ceilings, Double Vanity, Entrance Foyer, French Doors, Interior Steps, Kitchen Island, Open Floorplan, Pantry, Primary Bedroom on Main, Recessed Lighting, Soaking Tub, Walk-In Closet(s)
- Flooring: Carpet, Tile, Wood
- Windows: None
- Number of fireplaces: 1
- Fireplace features: Living Room
Interior area
- Total interior livable area: 5,073 sqft
Property
Parking
- Total spaces: 3
- Parking features: Attached, Garage Faces Side
- Attached garage spaces: 3
Accessibility
- Accessibility features: None
Features
- Levels: Two
- Stories: 2
- Patio & porch: Covered, Rear Porch
- Exterior features: None
- Pool features: None
- Fencing: None
- Has view: Yes
- View description: Hill Country
- Waterfront features: Lake Privileges
- Body of water: Lake Travis
Lot
- Size: 0.5 Acres
- Dimensions: 101' x 222'
- Features: Sprinkler - Automatic, Many Trees, Views
Details
- Additional structures: None
- Parcel number: 963 Tomichi Trail
- Special conditions: Standard
Construction
Type & style
- Home type: SingleFamily
- Property subtype: Single Family Residence
Materials
- Foundation: Slab
- Roof: Metal
Condition
- New Construction
- New construction: Yes
- Year built: 2025
Details
- Builder name: Drees Custom Homes
Utilities & green energy
- Sewer: Public Sewer
- Water: Public
- Utilities for property: Cable Available, Phone Available, Sewer Connected, Underground Utilities, Water Connected
Community & HOA
Community
- Features: Clubhouse, Dog Park, Fitness Center, Lake, Playground, Pool, Tennis Court(s)
- Subdivision: Las Brisas Estates
HOA
- Has HOA: Yes
- Services included: Common Area Maintenance
- HOA fee: $216 monthly
- HOA name: Rough Hollow HOA
Location
- Region: Lakeway
Financial & listing details
- Price per square foot: $453/sqft
- Date on market: 6/12/2025
- Listing terms: Cash,Conventional,VA Loan
About the community
MarinaClubhouse
Las Brisas Estates is the cream of the crop in Rough Hollow. With wonderful lake views, stunning elevations and unique tile or metal roofs, Las Brisas offers spectacular living. Located just 25 miles from downtown Austin in Lakeway, this new community is served by the award winning Lake Travis ISD.
Source: Drees Homes

