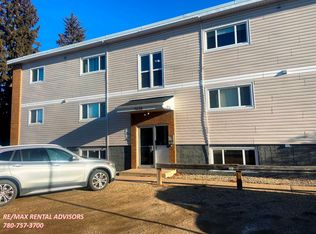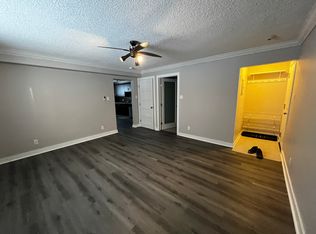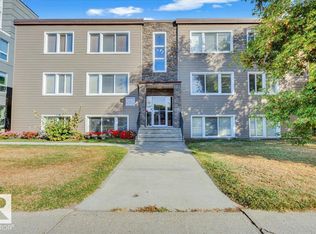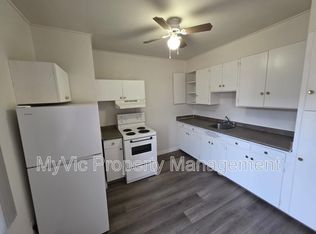About Pets Not Allowed This 1-bed, 1-bath condo is approx. 635 sq. ft. and comes with a dedicated outdoor parking stall. This building is ideally located in the desirable community of Strathcona, close to Whyte Avenue, Mill Creek Ravine, Downtown, and the University of Alberta. Shopping, restaurants, schools, parks, and public transportation are all nearby. Unit Features: Square Feet: Approx. 635 Bedrooms: 1 Baths: 1 Rent: $1,050.00 Security Deposit: $1,050.00 Lease Term: 1 year Pets Allowed: No Utilities Included: Heat & Water Interior Amenities: Laminate Flooring Stainless Steel Appliances Granite Countertops Ample Kitchen Cabinetry Insuite Laundry Spacious Living Room Building Amenities: Low-Rise Building CREDIT MUST BE IN GOOD STANDING TO BE CONSIDERED FOR THIS PROPERTY AVAILABLE: Immediately **Please Note: Additional Condominium Corporation Move-in/out fees may apply Showings can be booked 24/7 with our automated scheduling calendar.This property is professionally managed by RE/MAX Rental Advisors **For more rental properties, please visit our website or copy the below link and paste it into a new tab Community Amenities - Public transit - Shopping nearby - Parks nearby - Schools nearby - No Smoking allowed Suite Amenities - Fridge - Stove - Washer in suite - Dryer in suite - Stainless Steel Appliances - Laminate Floors - Granite Countertops - Light wood Cabinetry Utilities Included - Heat - Water
This property is off market, which means it's not currently listed for sale or rent on Zillow. This may be different from what's available on other websites or public sources.



