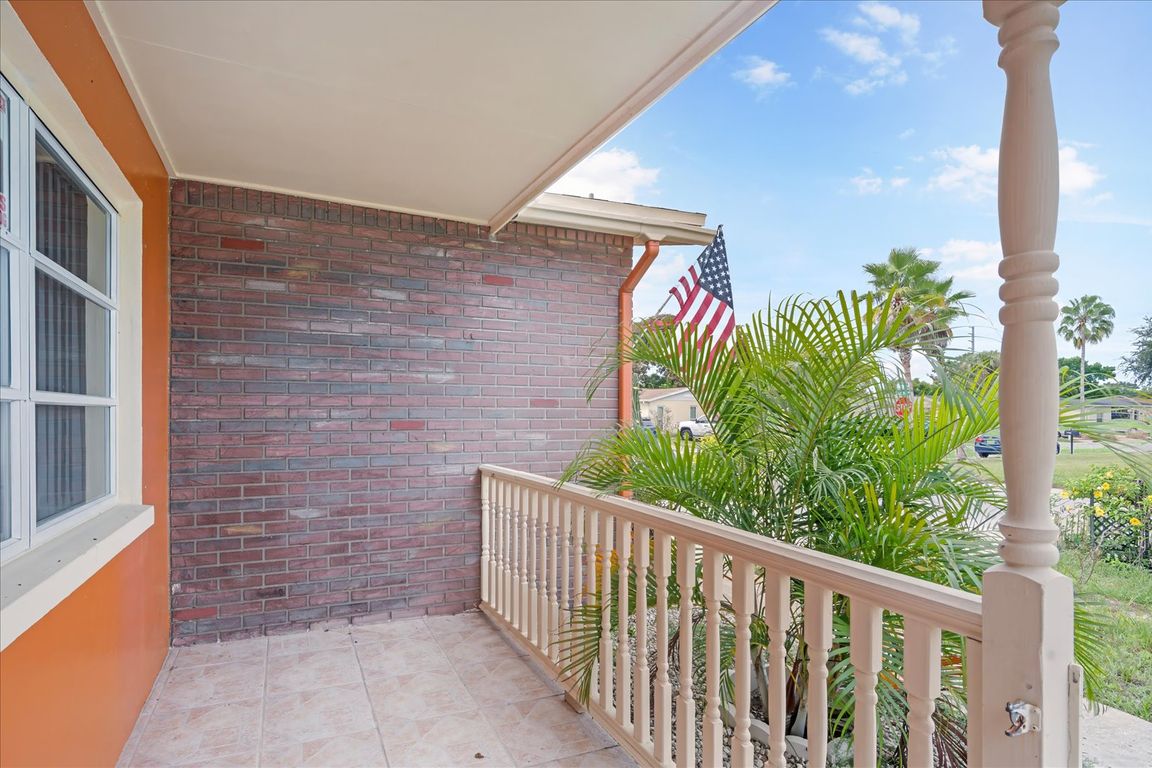
For salePrice cut: $10K (9/29)
$215,000
2beds
990sqft
9630 Baxley Ln, Port Richey, FL 34668
2beds
990sqft
Single family residence
Built in 1980
5,525 sqft
1 Attached garage space
$217 price/sqft
What's special
New water heaterWonderful curb appealCorner lotOpen and airy feelTile flooringMature fruit treeNatural light
One or more photo(s) has been virtually staged. Welcome to this beautifully maintained Port Richey home that blends comfort, charm, and convenience. Nestled on a desirable corner lot, this property offers wonderful curb appeal and the rare bonus of two driveways, providing ample parking and flexibility for homeowners and guests alike. ...
- 29 days |
- 1,309 |
- 51 |
Likely to sell faster than
Source: Stellar MLS,MLS#: TB8426193 Originating MLS: Suncoast Tampa
Originating MLS: Suncoast Tampa
Travel times
Living Room
Kitchen
Breakfast Nook
Primary Bedroom
Lanai
Backyard
Zillow last checked: 7 hours ago
Listing updated: September 28, 2025 at 07:46pm
Listing Provided by:
Tony Baroni 866-863-9005,
KELLER WILLIAMS SUBURBAN TAMPA 813-684-9500
Source: Stellar MLS,MLS#: TB8426193 Originating MLS: Suncoast Tampa
Originating MLS: Suncoast Tampa

Facts & features
Interior
Bedrooms & bathrooms
- Bedrooms: 2
- Bathrooms: 2
- Full bathrooms: 2
Primary bedroom
- Features: Walk-In Closet(s)
- Level: First
- Area: 156 Square Feet
- Dimensions: 12x13
Bedroom 2
- Features: Built-in Closet
- Level: First
- Area: 143 Square Feet
- Dimensions: 13x11
Dinette
- Level: First
- Area: 108 Square Feet
- Dimensions: 12x9
Kitchen
- Level: First
- Area: 117 Square Feet
- Dimensions: 13x9
Living room
- Level: First
- Area: 169 Square Feet
- Dimensions: 13x13
Heating
- Central
Cooling
- Central Air
Appliances
- Included: Dishwasher, Microwave, Range, Refrigerator
- Laundry: In Garage
Features
- Ceiling Fan(s), Open Floorplan, Primary Bedroom Main Floor
- Flooring: Tile
- Doors: Sliding Doors
- Has fireplace: No
Interior area
- Total structure area: 990
- Total interior livable area: 990 sqft
Video & virtual tour
Property
Parking
- Total spaces: 1
- Parking features: Garage - Attached
- Attached garage spaces: 1
Features
- Levels: Two
- Stories: 2
- Exterior features: Sidewalk
Lot
- Size: 5,525 Square Feet
Details
- Parcel number: 162523005.0000.00147.0
- Zoning: R3
- Special conditions: None
Construction
Type & style
- Home type: SingleFamily
- Property subtype: Single Family Residence
Materials
- Stucco
- Foundation: Block
- Roof: Shingle
Condition
- New construction: No
- Year built: 1980
Utilities & green energy
- Sewer: Public Sewer
- Water: Public
- Utilities for property: Public
Community & HOA
Community
- Subdivision: THE LAKES
HOA
- Has HOA: No
- Pet fee: $0 monthly
Location
- Region: Port Richey
Financial & listing details
- Price per square foot: $217/sqft
- Tax assessed value: $179,524
- Annual tax amount: $2,408
- Date on market: 9/10/2025
- Listing terms: Cash,Conventional,FHA,VA Loan
- Ownership: Fee Simple
- Total actual rent: 0
- Road surface type: Asphalt