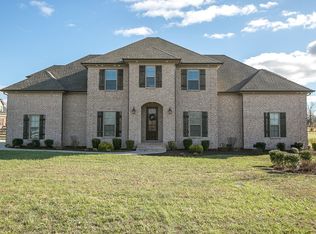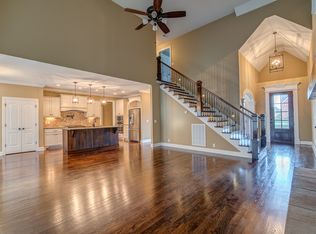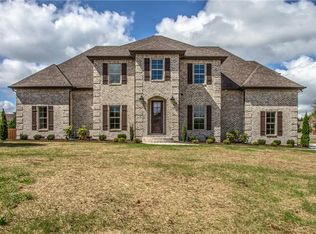Imagine enjoying the country comforts while living in a newer contemporary home. Large fenced lot with over-sized driveway is a perfect combination for entertaining guests. Home is perked for a 4 bedroom but this home has may additional rooms for those who need the extra space.
This property is off market, which means it's not currently listed for sale or rent on Zillow. This may be different from what's available on other websites or public sources.



