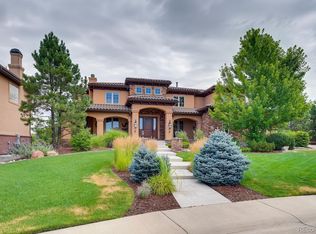Elegant design and craftsmanship characterize this stunning 4-bedroom, 4.5-bathroom traditional brick and stucco home. The exterior of the home features a fully landscaped yard, lighted brick columns leading to the front door, and a covered back patio with fireplace and built-in grill, perfect for outdoor living. Adjacent to the 2-story entry of this home is a study, accessed through French doors. The study boasts wainscoting and custom built bookcases. Opposite the study is a living room with a beautiful tile fireplace and an abundance of natural light, thanks to the large windows found throughout this home. Just beyond the living room is a spacious dining room with a coffered ceiling, crown molding, chair rail detailing and an attached butlers pantry with integrated wine fridge. Elegance extends into the kitchen with cherry cabinets, slab granite countertops, professional grade Kitchen-Aid appliances, abundant decorative tile work, a large center island complete with prep sink, and a custom built cherry range hood. Just beyond the kitchen is a family room with a large tile fireplace, extensive custom built-ins and an entertainment center. Also on the first level are a laundry room with built-in washer and dryer, a large powder bathroom with beautiful custom tile work , and a fully-finished 3-car garage with epoxy coated floors. The spacious master suite is accessed through French doors and includes a coffered ceiling, and a tile fireplace with adjacent custom built entertainment center. The master bath features an oval soaking tub, dual sinks, a large shower area, and a sizeable closet with custom built-ins. Also on the second level are three additional bedrooms, each with its own bathroom. The unfinished lower level of this home is perfect for storage or future expansion.
This property is off market, which means it's not currently listed for sale or rent on Zillow. This may be different from what's available on other websites or public sources.
