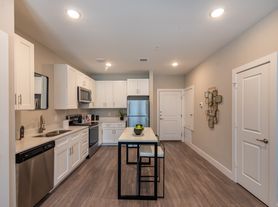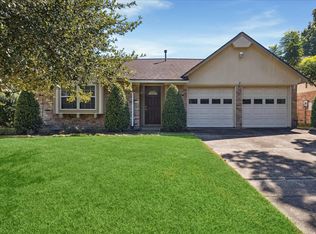Large 1-story house on a quiet cul-de-sac. Fresh interior paint and updated flooring. Two bedrooms have attached full baths and there are two separate living spaces. Notable interior items include: hardwood and laminate floors, cozy fireplace, ceiling fans, bright kitchen, window covers, covered patio, fenced yard and much more! Vinyl blinds have been installed. A CREDIT SCORE OF 600 + IS REQUIRED.
Copyright notice - Data provided by HAR.com 2022 - All information provided should be independently verified.
House for rent
$2,150/mo
9630 Truscon Dr, Houston, TX 77080
4beds
2,157sqft
Price may not include required fees and charges.
Singlefamily
Available now
Electric, ceiling fan
Gas dryer hookup laundry
2 Attached garage spaces parking
Natural gas, fireplace
What's special
Cozy fireplaceFenced yardFresh interior paintUpdated flooringCeiling fansHardwood and laminate floorsVinyl blinds
- 56 days |
- -- |
- -- |
Travel times
Looking to buy when your lease ends?
Consider a first-time homebuyer savings account designed to grow your down payment with up to a 6% match & a competitive APY.
Facts & features
Interior
Bedrooms & bathrooms
- Bedrooms: 4
- Bathrooms: 3
- Full bathrooms: 3
Rooms
- Room types: Breakfast Nook, Office
Heating
- Natural Gas, Fireplace
Cooling
- Electric, Ceiling Fan
Appliances
- Included: Dishwasher, Disposal, Microwave, Oven, Range
- Laundry: Gas Dryer Hookup, Hookups, Washer Hookup
Features
- All Bedrooms Down, Ceiling Fan(s)
- Flooring: Laminate, Linoleum/Vinyl, Wood
- Has fireplace: Yes
Interior area
- Total interior livable area: 2,157 sqft
Property
Parking
- Total spaces: 2
- Parking features: Attached, Covered
- Has attached garage: Yes
- Details: Contact manager
Features
- Stories: 1
- Exterior features: All Bedrooms Down, Architecture Style: Traditional, Attached, Cul-De-Sac, Flooring: Laminate, Flooring: Wood, Gas Dryer Hookup, Gas Log, Heating: Gas, Living Area - 1st Floor, Living/Dining Combo, Lot Features: Cul-De-Sac, Subdivided, Patio/Deck, Subdivided, Utility Room in Garage, Washer Hookup, Window Coverings
Details
- Parcel number: 0882670000015
Construction
Type & style
- Home type: SingleFamily
- Property subtype: SingleFamily
Condition
- Year built: 1955
Community & HOA
Location
- Region: Houston
Financial & listing details
- Lease term: 12 Months
Price history
| Date | Event | Price |
|---|---|---|
| 11/11/2025 | Price change | $2,150-2.1%$1/sqft |
Source: | ||
| 11/4/2025 | Price change | $2,195-2.4%$1/sqft |
Source: | ||
| 9/25/2025 | Listed for rent | $2,250+2.5%$1/sqft |
Source: | ||
| 2/7/2024 | Listing removed | -- |
Source: | ||
| 1/24/2024 | Price change | $2,195-4.4%$1/sqft |
Source: | ||

